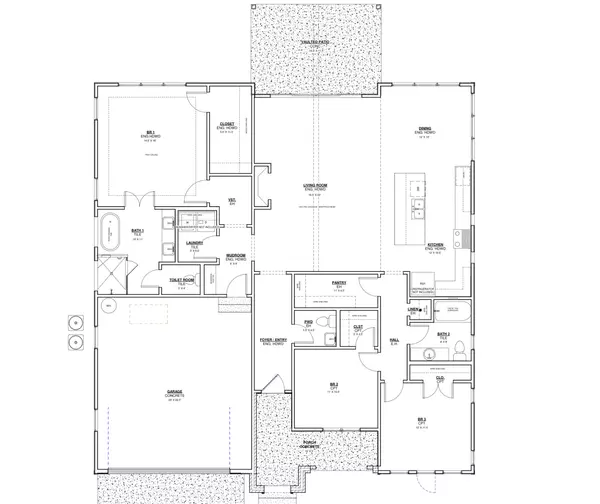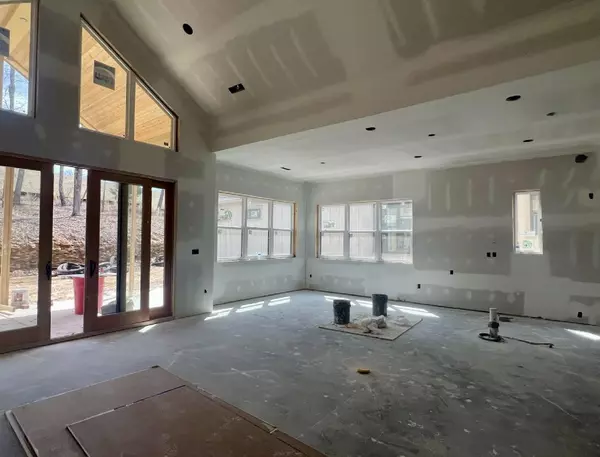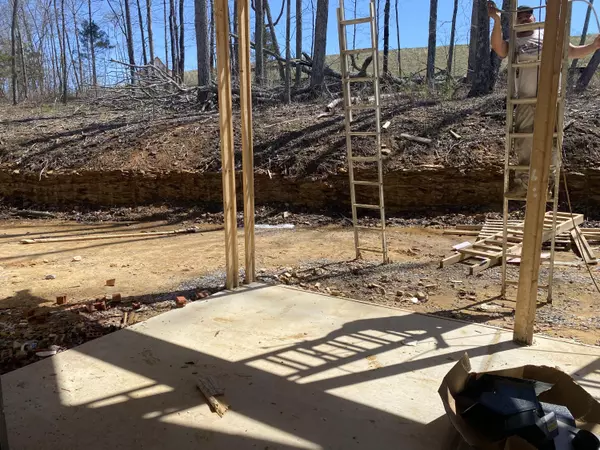$737,659
$699,000
5.5%For more information regarding the value of a property, please contact us for a free consultation.
3 Beds
3 Baths
1,967 SqFt
SOLD DATE : 06/30/2023
Key Details
Sold Price $737,659
Property Type Single Family Home
Sub Type Single Family Residence
Listing Status Sold
Purchase Type For Sale
Square Footage 1,967 sqft
Price per Sqft $375
Subdivision Black Creek Chattanooga
MLS Listing ID 1371340
Sold Date 06/30/23
Bedrooms 3
Full Baths 2
Half Baths 1
HOA Fees $110/mo
Originating Board Greater Chattanooga REALTORS®
Year Built 2023
Lot Size 6,969 Sqft
Acres 0.16
Lot Dimensions 60 x 125
Property Description
Welcome to the Pass - the newest phase of Black Creek! This designer home has 3 bedrooms and 2.5 bathrooms all on ONE LEVEL. The homesite offers a level backyard directly off the patio and is quiet and private backing to mature trees! This open concept floorplan is bright and airy featuring 10' ceilings and vaulted living room leading to the back patio. Enjoy outdoor living with the vaulted covered back patio and usable yard space! The kitchen is delightful with it's oversized 9' Island and the HUGE WALK-IN pantry with over 44 sqft of space! The beautiful engineered hardwood flooring throughout the main living areas and master bedroom provide low maintenance and durability. Storage is always a must and this home offers some unfinished storage are above the garage. Community amenities include: Hiking trails, sidewalks, two ponds, playground dog park and soccer/volleyball field. Club membership optional (to use clubhouse, swimming pools, tennis courts, and/or golf). Enjoy this peaceful location just 10 miles from downtown Chattanooga!
Location
State TN
County Hamilton
Area 0.16
Rooms
Basement None
Interior
Interior Features Eat-in Kitchen, Granite Counters, High Ceilings, Low Flow Plumbing Fixtures, Open Floorplan, Primary Downstairs, Separate Shower, Sitting Area, Split Bedrooms, Tub/shower Combo, Walk-In Closet(s)
Heating Central, Electric
Cooling Central Air, Electric
Flooring Carpet, Tile
Fireplaces Number 1
Fireplaces Type Gas Log, Living Room
Fireplace Yes
Window Features Insulated Windows,Low-Emissivity Windows,Vinyl Frames
Appliance Microwave, Free-Standing Gas Range, Electric Water Heater, Disposal, Dishwasher
Heat Source Central, Electric
Laundry Electric Dryer Hookup, Gas Dryer Hookup, Laundry Room, Washer Hookup
Exterior
Garage Garage Faces Front, Kitchen Level, Off Street
Garage Spaces 2.0
Garage Description Attached, Garage Faces Front, Kitchen Level, Off Street
Pool Community
Community Features Clubhouse, Golf, Playground, Sidewalks, Tennis Court(s), Pond
Utilities Available Cable Available, Electricity Available, Sewer Connected, Underground Utilities
Roof Type Asphalt,Shingle
Porch Deck, Patio, Porch, Porch - Covered
Total Parking Spaces 2
Garage Yes
Building
Lot Description Level, Split Possible, Sprinklers In Front, Sprinklers In Rear, Wooded
Faces I-24 West from downtown Chatt. to Exit 174, left at end of ramp, right on Birmingham Hwy, right on Cummings Rd., left on River Gorge. Go straight up the hill and through the round-a-bout, taking the 2nd exit to stay on River Gorge. Continue on River Gorge up to the top of the mountain, turn left, take your second right, the lot will be marked on the right hand side.
Story One
Foundation Block, Concrete Perimeter, Slab
Sewer Holding Tank
Water Public
Structure Type Brick,Fiber Cement
Schools
Elementary Schools Lookout Valley Elementary
Middle Schools Lookout Valley Middle
High Schools Lookout Valley High
Others
Senior Community No
Tax ID 165b_b_024
Security Features Smoke Detector(s)
Acceptable Financing Cash, Conventional, FHA, VA Loan
Listing Terms Cash, Conventional, FHA, VA Loan
Read Less Info
Want to know what your home might be worth? Contact us for a FREE valuation!

Our team is ready to help you sell your home for the highest possible price ASAP

"My job is to find and attract mastery-based agents to the office, protect the culture, and make sure everyone is happy! "






