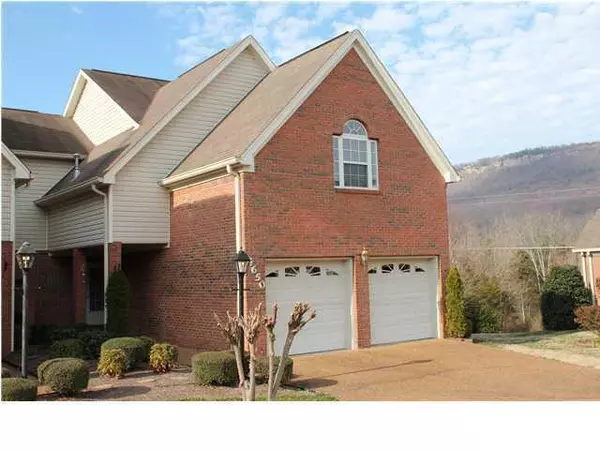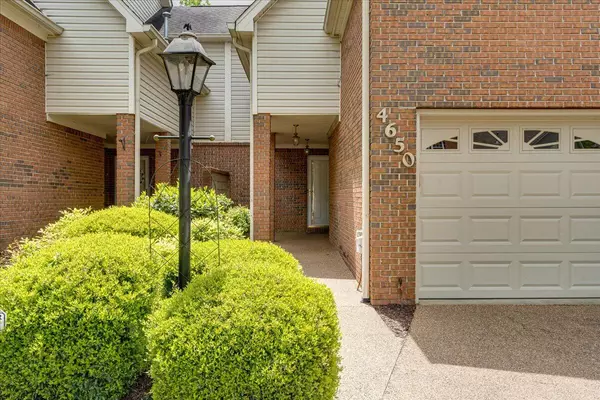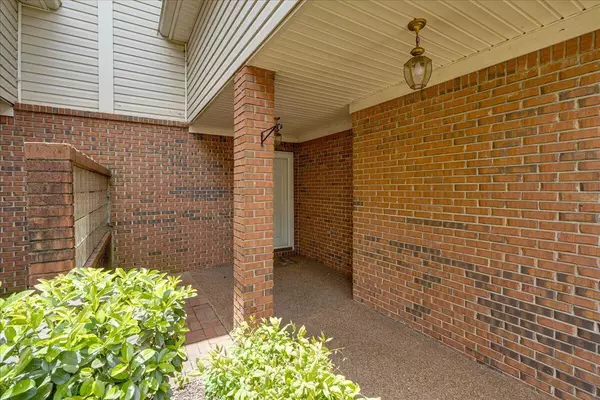$364,500
$364,500
For more information regarding the value of a property, please contact us for a free consultation.
3 Beds
4 Baths
2,636 SqFt
SOLD DATE : 06/29/2023
Key Details
Sold Price $364,500
Property Type Townhouse
Sub Type Townhouse
Listing Status Sold
Purchase Type For Sale
Square Footage 2,636 sqft
Price per Sqft $138
Subdivision Mountain Creek Trail
MLS Listing ID 1371198
Sold Date 06/29/23
Bedrooms 3
Full Baths 3
Half Baths 1
HOA Fees $75/qua
Originating Board Greater Chattanooga REALTORS®
Year Built 1998
Lot Size 0.300 Acres
Acres 0.3
Lot Dimensions 18X178.89
Property Description
This home is priced to sell! Looking for a spacious townhome with breathtaking mountain views and easy access to downtown Chattanooga? Look no further! This stunning Red Bank townhome boasts not one, but TWO master suites on both levels, providing ample space and flexibility for any lifestyle.
Step inside to find an abundance of space and an inviting layout that's perfect for entertaining guests or simply relaxing with family. The Den/Family Room features a cozy gas log fireplace, while the Formal Dining Room offers a stylish space for meals and gatherings. The Kitchen is complete with lots of cabinets and counter space, an Eat-In Kitchen, and a convenient built-in desk area.
But the real showstopper is the Sunroom, which overlooks the expansive, private wooded area and offers stunning views of the local wildlife, including deer and other animals. And with a Master Bedroom and Master Bath on the main level, you'll have everything you need for convenient and comfortable living.
Upstairs, you'll find a spacious loft area, another Master Suite with a luxurious Master Bath featuring double vanities, jetted tub, shower, and walk-in closet. There's also an additional bedroom and bath upstairs, as well as attic storage for all your extra belongings.
But the best part of this amazing townhome is its location - surrounded by beautiful mountains, with walking tracks, a golf course, hospitals, and shopping opportunities just a stone's throw away. Don't miss your chance to make this beautiful home your own - schedule a showing today and start enjoying all the comforts of Red Bank living!
Location
State TN
County Hamilton
Area 0.3
Rooms
Basement Crawl Space
Interior
Interior Features Eat-in Kitchen, En Suite, Primary Downstairs, Separate Dining Room, Walk-In Closet(s)
Cooling Central Air, Electric, Multi Units
Fireplaces Number 1
Fireplace Yes
Appliance Refrigerator
Laundry Laundry Closet
Exterior
Exterior Feature None
Garage Kitchen Level
Garage Spaces 2.0
Garage Description Attached, Kitchen Level
Utilities Available Cable Available, Electricity Available, Sewer Connected, Underground Utilities
Roof Type Shingle
Total Parking Spaces 2
Garage Yes
Building
Faces Hwy. 27 (Corridor J) north to Morrison Springs exit left, first right on Mtn. View across from hospital, first left on West View, 3rd left on Fire Pink to home on left.
Story Two
Foundation Block
Water Public
Structure Type Brick,Vinyl Siding
Schools
Elementary Schools Red Bank Elementary
Middle Schools Red Bank Middle
High Schools Red Bank High School
Others
Senior Community No
Tax ID 108l A 001.46
Acceptable Financing Cash, Conventional, FHA
Listing Terms Cash, Conventional, FHA
Special Listing Condition Trust
Read Less Info
Want to know what your home might be worth? Contact us for a FREE valuation!

Our team is ready to help you sell your home for the highest possible price ASAP

"My job is to find and attract mastery-based agents to the office, protect the culture, and make sure everyone is happy! "






