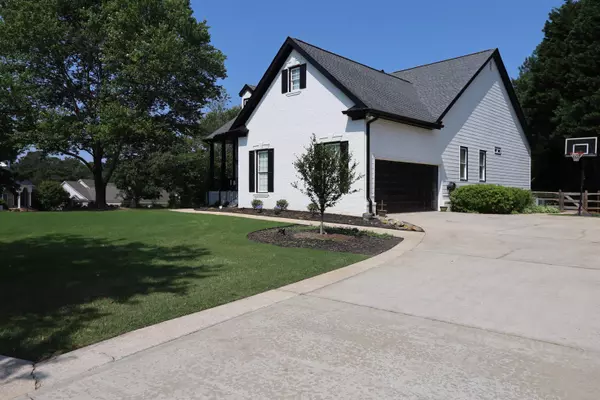Bought with Kimberly L Harkey • Heritage Realty
$631,000
$649,500
2.8%For more information regarding the value of a property, please contact us for a free consultation.
6 Beds
4.5 Baths
5,038 SqFt
SOLD DATE : 10/13/2023
Key Details
Sold Price $631,000
Property Type Single Family Home
Sub Type Single Family Residence
Listing Status Sold
Purchase Type For Sale
Square Footage 5,038 sqft
Price per Sqft $125
Subdivision Providence Club
MLS Listing ID 20124988
Sold Date 10/13/23
Style Ranch
Bedrooms 6
Full Baths 4
Half Baths 1
Construction Status Updated/Remodeled
HOA Y/N Yes
Year Built 2000
Annual Tax Amount $4,979
Tax Year 2021
Lot Size 0.610 Acres
Property Description
Must see this beautiful ranch on a finished basement perfectly situated on a large corner homesite in the highly desirable golf course community of Providence Club. Two families could easily live under one roof. As you enter the front door, you will be greeted by the abundance of natural light, gleaming hardwood flooring, custom wood beams and vaulted ceilings that make you feel right at home. As you continue in, the family room with brick fireplace draws you into the large kitchen which features granite countertops, gas cooktop, and stainless steel appliances overlooking the breakfast area with a dry bar. Grand owners' bedroom with ensuite featuring double vanities, frameless tile shower (ADA Compliant), with His AND Her walk-in closets. As you continue to the basement the options are endless! It can be an in-law/teen suite with a full kitchen, second laundry room, theatre and gym. The backyard is a perfect setup for a pool to be installed. You will enjoy this community with a highly active HOA that includes a pool, tennis courts, playground and park with trails. Don't miss the year-round planned activities, such as Breakfast with Santa, Easter Egg Hunts, 4th of July Parade, and so much more! As a member, you get a $25 per month non-accumulating credit that can be recouped by the residents thru the purchase of golf or food at the clubhouse.
Location
State GA
County Walton
Rooms
Basement Bath Finished, Daylight, Interior Entry, Exterior Entry, Finished, Full
Main Level Bedrooms 3
Interior
Interior Features Attic Expandable, Bookcases, Tray Ceiling(s), Vaulted Ceiling(s), High Ceilings, Double Vanity, Two Story Foyer, Pulldown Attic Stairs, Separate Shower, Tile Bath, Walk-In Closet(s), In-Law Floorplan, Master On Main Level, Roommate Plan
Heating Electric, Central, Heat Pump
Cooling Electric, Ceiling Fan(s), Central Air, Heat Pump
Flooring Hardwood, Tile, Carpet
Fireplaces Number 1
Fireplaces Type Living Room, Gas Starter
Exterior
Garage Attached, Garage Door Opener, Garage, Kitchen Level, Side/Rear Entrance
Garage Spaces 2.0
Fence Fenced, Back Yard, Wood
Community Features Clubhouse, Golf, Park, Playground, Pool, Sidewalks, Street Lights, Tennis Court(s)
Utilities Available Cable Available, High Speed Internet, Natural Gas Available, Water Available
Roof Type Composition
Building
Story One
Sewer Septic Tank
Level or Stories One
Construction Status Updated/Remodeled
Schools
Elementary Schools Walker Park
Middle Schools Carver
High Schools Monroe Area
Others
Acceptable Financing Cash, Conventional, FHA, USDA Loan
Listing Terms Cash, Conventional, FHA, USDA Loan
Financing Conventional
Special Listing Condition Agent Owned
Read Less Info
Want to know what your home might be worth? Contact us for a FREE valuation!

Our team is ready to help you sell your home for the highest possible price ASAP

© 2024 Georgia Multiple Listing Service. All Rights Reserved.

"My job is to find and attract mastery-based agents to the office, protect the culture, and make sure everyone is happy! "






