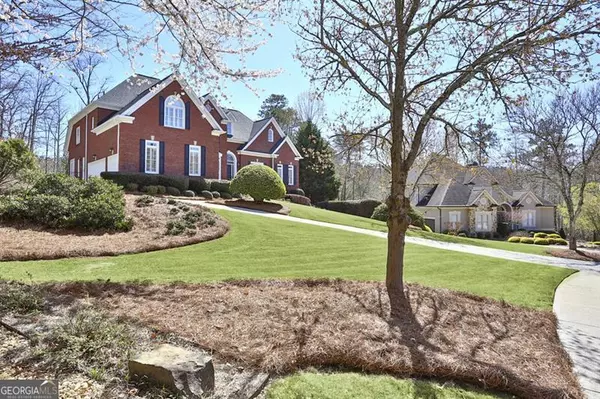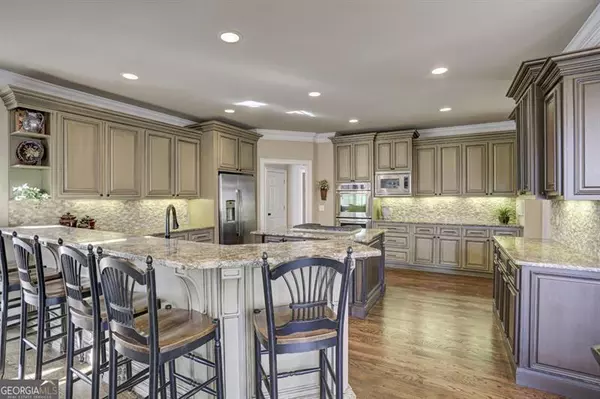Bought with DeeAnna • Dunwoody Brokers Realty
$1,275,000
$1,275,000
For more information regarding the value of a property, please contact us for a free consultation.
5 Beds
5.5 Baths
5,927 SqFt
SOLD DATE : 04/10/2024
Key Details
Sold Price $1,275,000
Property Type Single Family Home
Sub Type Single Family Residence
Listing Status Sold
Purchase Type For Sale
Square Footage 5,927 sqft
Price per Sqft $215
Subdivision Laurel Springs
MLS Listing ID 10269305
Sold Date 04/10/24
Style Brick 4 Side,Traditional
Bedrooms 5
Full Baths 5
Half Baths 1
Construction Status Updated/Remodeled
HOA Fees $3,100
HOA Y/N Yes
Year Built 1998
Annual Tax Amount $1,556
Tax Year 2023
Lot Size 0.860 Acres
Property Description
Impeccably maintained 4-sided brick 5 bedroom/ 5.5 bath home with a MASTER ON MAIN and UPDATED KITCHEN situated on a large private lot in the prestigious gated Laurel Springs neighborhood. Laurel Springs, centered around a Jack Nicklaus golf course, is filled with fantastic amenities including tennis, swimming, and 24/7 private security. This remarkable home has one of the more generous floor plans offered within the neighborhood with 4,596 square feet of living space on the main two floors and an additional 1,331 square feet of finished space in the basement, as well as, 1116 sq ft of additional unfinished storage space on the terrace level. Enter the home through a two story foyer flanked by a private office with custom cabinetry, large dining room, and views of the dramatic two-story great room featuring a wall of windows, fireplace, and custom built-in bookshelves. The large open floor plan boasts an updated kitchen with walk-in pantry, stainless steel appliances and granite breakfast bar. The kitchen overlooks an oversized breakfast room that can seat up to 10 people, and a keeping room with vaulted ceilings, stacked stone fireplace flanked by built-in bookshelves. The MASTER ON MAIN ownerCOs suite includes a large walk-in closet, vaulted ceilings and master bath with updated granite countertops. The secondary bedrooms are generously sized with walk-in closets and updated ensuite baths. The finished terrace level has recently been repainted and has a finished bathroom and wet bar. The home is on a .86 acre LARGE PRIVATE LOT with winter views of the golf course and sits directly across the street from a green space/ park within the neighborhood. The home has been lovingly maintained by its original owners and has been updated with refinished hardwood floors, granite countertops in the bathrooms, roof replaced (5 years ago) and plantation shutters throughout the home. Active swim/tennis community with Award-winning public schools!
Location
State GA
County Forsyth
Rooms
Basement Bath Finished, Daylight, Exterior Entry, Finished, Full
Main Level Bedrooms 1
Interior
Interior Features Bookcases, Tray Ceiling(s), Vaulted Ceiling(s), Double Vanity, Walk-In Closet(s), Wet Bar, Master On Main Level
Heating Natural Gas, Central, Forced Air, Zoned
Cooling Ceiling Fan(s), Central Air, Zoned
Flooring Hardwood, Tile, Carpet
Fireplaces Number 1
Fireplaces Type Gas Starter, Gas Log
Exterior
Garage Garage, Side/Rear Entrance
Garage Spaces 3.0
Community Features Clubhouse, Gated, Park, Fitness Center, Playground, Pool, Sidewalks, Walk To Schools, Walk To Shopping
Utilities Available Underground Utilities, Cable Available, Electricity Available, High Speed Internet, Natural Gas Available, Phone Available, Sewer Available, Water Available
Roof Type Composition
Building
Story Multi/Split
Sewer Public Sewer
Level or Stories Multi/Split
Construction Status Updated/Remodeled
Schools
Elementary Schools Sharon
Middle Schools South Forsyth
High Schools Lambert
Others
Financing Cash
Read Less Info
Want to know what your home might be worth? Contact us for a FREE valuation!

Our team is ready to help you sell your home for the highest possible price ASAP

© 2024 Georgia Multiple Listing Service. All Rights Reserved.

"My job is to find and attract mastery-based agents to the office, protect the culture, and make sure everyone is happy! "






