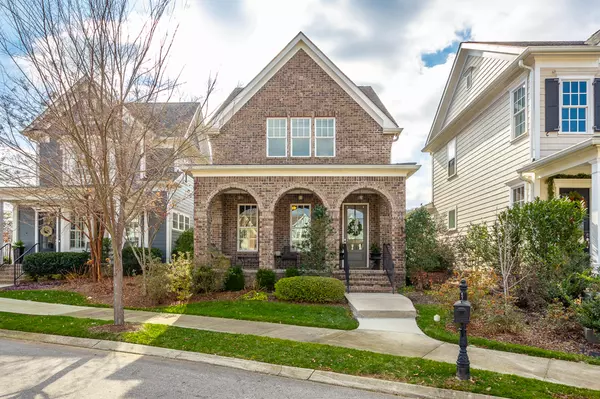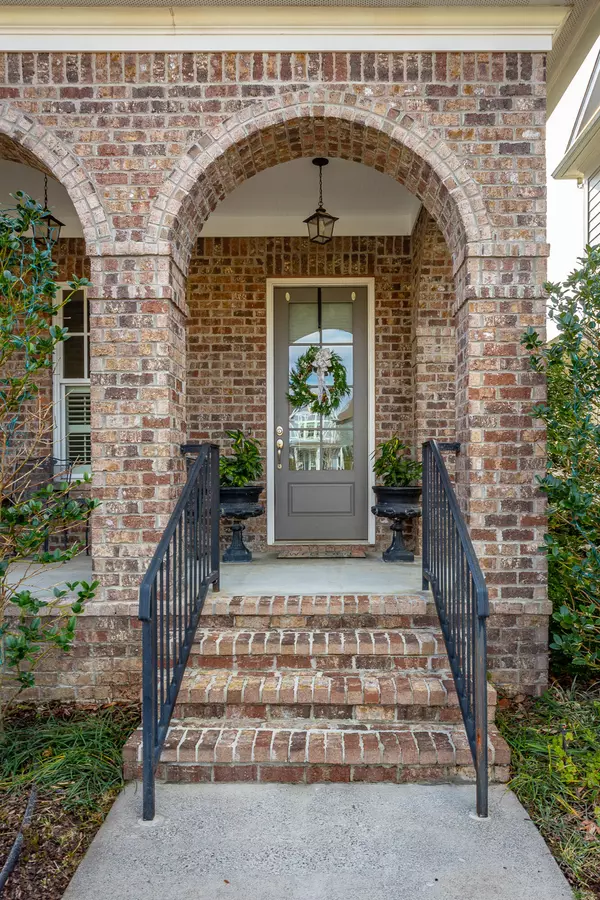$495,000
$499,900
1.0%For more information regarding the value of a property, please contact us for a free consultation.
3 Beds
3 Baths
1,745 SqFt
SOLD DATE : 04/30/2024
Key Details
Sold Price $495,000
Property Type Single Family Home
Sub Type Single Family Residence
Listing Status Sold
Purchase Type For Sale
Square Footage 1,745 sqft
Price per Sqft $283
Subdivision Black Creek Chattanooga
MLS Listing ID 1384857
Sold Date 04/30/24
Bedrooms 3
Full Baths 2
Half Baths 1
HOA Fees $140/qua
Originating Board Greater Chattanooga REALTORS®
Year Built 2016
Lot Size 5,227 Sqft
Acres 0.12
Lot Dimensions 35x148
Property Description
This quaint home in Black Creek is an eye catcher. It is uniquely itself with a style that will make you want to take a look. You have a nice front porch, side porch that takes you from the garage to the kitchen, the main level living area has custom cabinetry on each side of the fireplace, your dining area, master bedroom with a nice master bath suite, and half bath for guests. The upper level has two additional bedrooms, and a full bath. There are hardwoods, and tile. The lot is level with a rear loading two car garage. Come take a look and make this your home.
There is a $2,000 Community Association Transfer Fee due at all closings paid for by buyer, ( required by Black Creek)
Location
State TN
County Hamilton
Area 0.12
Rooms
Basement None
Interior
Interior Features Double Vanity, Granite Counters, Open Floorplan, Pantry, Primary Downstairs, Tub/shower Combo, Walk-In Closet(s)
Heating Central, Natural Gas
Cooling Central Air, Electric
Flooring Carpet, Hardwood, Tile
Fireplaces Number 1
Fireplaces Type Gas Log, Great Room
Fireplace Yes
Window Features Insulated Windows
Appliance Tankless Water Heater, Microwave, Gas Water Heater, Gas Range, Dishwasher
Heat Source Central, Natural Gas
Laundry Electric Dryer Hookup, Gas Dryer Hookup, Laundry Closet, Washer Hookup
Exterior
Garage Garage Door Opener, Garage Faces Rear, Kitchen Level
Garage Spaces 2.0
Garage Description Attached, Garage Door Opener, Garage Faces Rear, Kitchen Level
Pool Community
Community Features Clubhouse, Tennis Court(s), Pond
Utilities Available Cable Available, Electricity Available, Phone Available, Sewer Connected, Underground Utilities
Amenities Available Maintenance
View Mountain(s)
Roof Type Asphalt,Shingle,Tile
Porch Porch, Porch - Covered
Total Parking Spaces 2
Garage Yes
Building
Lot Description Level, Split Possible
Faces I24 West to exit 174 right on Cummings Hwy left on River Gorge next to Hwy Patrol right on River Gorge over the bridge, left at the Roundabout to stay on River Gorge left into the Ridges on Alston right on Elk Ridge left on Grabel Way to 413.
Story Two
Foundation Slab
Water Public
Structure Type Brick,Fiber Cement
Schools
Elementary Schools Lookout Valley Elementary
Middle Schools Lookout Valley Middle
High Schools Lookout Valley High
Others
Senior Community No
Tax ID 153 003m G
Security Features Smoke Detector(s)
Acceptable Financing Cash, Conventional, FHA, Owner May Carry
Listing Terms Cash, Conventional, FHA, Owner May Carry
Read Less Info
Want to know what your home might be worth? Contact us for a FREE valuation!

Our team is ready to help you sell your home for the highest possible price ASAP

"My job is to find and attract mastery-based agents to the office, protect the culture, and make sure everyone is happy! "






