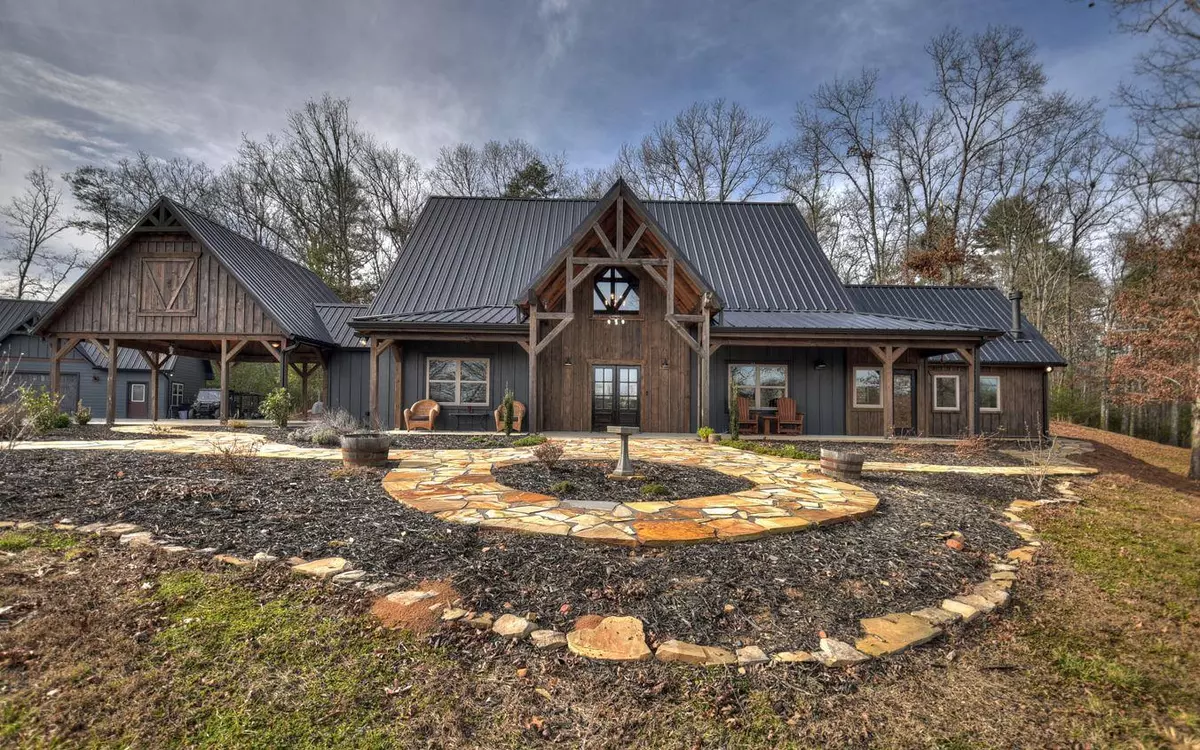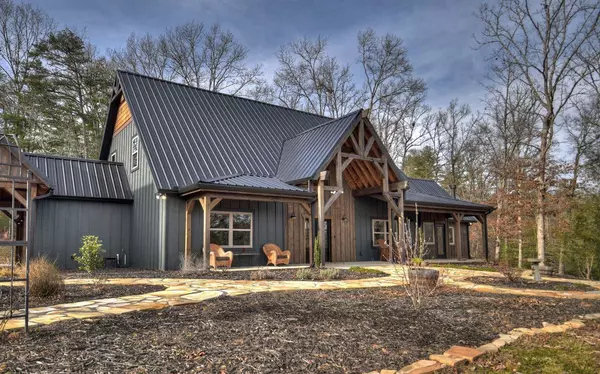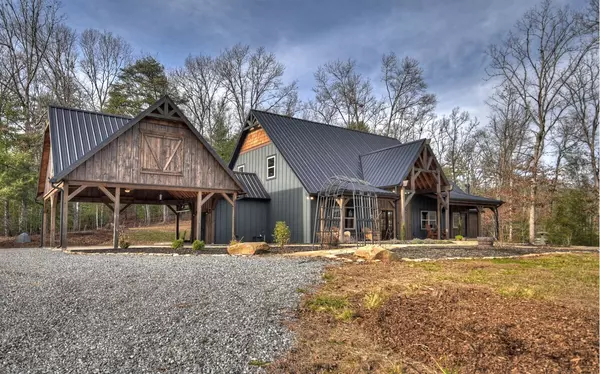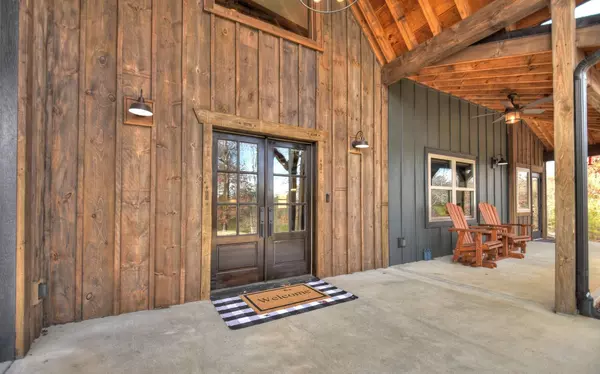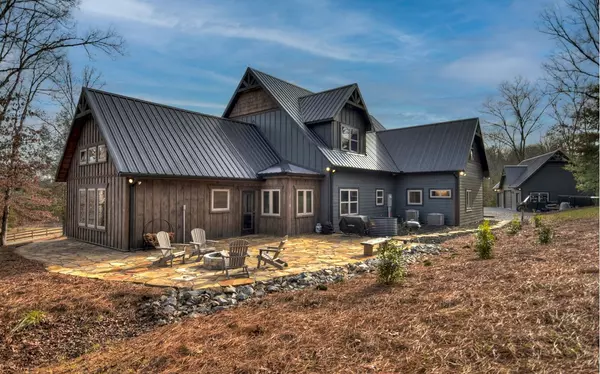$2,100,000
$1,600,000
31.3%For more information regarding the value of a property, please contact us for a free consultation.
4 Beds
4.5 Baths
4,140 SqFt
SOLD DATE : 04/29/2024
Key Details
Sold Price $2,100,000
Property Type Single Family Home
Sub Type Residential
Listing Status Sold
Purchase Type For Sale
Square Footage 4,140 sqft
Price per Sqft $507
MLS Listing ID 402553
Sold Date 04/29/24
Style Ranch,Country/Rustic,Craftsman
Bedrooms 4
Full Baths 4
Half Baths 1
HOA Y/N No
Year Built 2021
Lot Size 14.350 Acres
Property Description
Upon entering this magnificent mountain estate, you are immediately welcomed by a stunning, self-sustained pond on your right & a spacious four-stall horse barn on your left w/pasture & hardwoods throughout. The long driveway meanders up to the custom designed & built home, specifically placed to offer total privacy, w/2-car carport AND oversized 2-car detached garage offering ample room for farming tools & storage. The home itself offers an inviting open-concept layout featuring lodge room w/custom fireplace as well as a state-of-the-art kitchen. This kitchen boasts the latest appliances i.e. an Italian ILVE stove oven, a farmhouse-style Lordear sink, 10-foot island w/luxurious leather granite & custom cabinetry. Adjacent to the kitchen is three-season room, complete w/wood-burning fireplace & outdoor bar, leading to a patio area w/fire pit that overlooks the pond. The main level features 2 bedrooms, each with private bathrooms & walk-in closets. The upper level offers two additional bedrooms each w/en-suite baths, an office space & abundant storage closets. The third level is fully finished, presenting an ideal space for a playroom or home theater. Raised beds, chicken coops, gardens and more are just all part of this magnificent mountain estate.
Location
State GA
County Fannin
Area Ar 6 Fannin, Sub 1
Rooms
Other Rooms Entrance Foyer, Kitchen, Laundry Room, Bonus Room, Great Room, Eat-in Kitchen, Sunroom
Basement Slab
Interior
Interior Features Pantry, Ceiling Fan(s), Wet Bar, Cathedral Ceiling(s), Sheetrock, Wood
Heating Central, Heat Pump
Cooling Central Air, Heat Pump
Flooring Wood, Tile
Fireplaces Number 2
Fireplaces Type Vented, Wood Burning, Outside
Window Features Insulated Windows,Wood Frames,Jalouise,Screens
Appliance Refrigerator, Range, Microwave, Dishwasher
Exterior
Exterior Feature Pasture, Garden, Barn, Pond, Private Yard, Stables, Detached Workshop, Fenced
Parking Features Garage, Carport, Detached, Driveway
Garage Spaces 4.0
Amenities Available Gated
View Mountain(s), Year Round, Pasture, Lake, Long Range, Trees/Woods
Roof Type Metal
Road Frontage Creek, Small Lake/Pond
Building
Story Two
Sewer Septic Tank
Water Well
Others
Senior Community No
Read Less Info
Want to know what your home might be worth? Contact us for a FREE valuation!

Our team is ready to help you sell your home for the highest possible price ASAP
Bought with Jennifer Criteser • Ansley Real Estate Christie's Int. Real Estate

"My job is to find and attract mastery-based agents to the office, protect the culture, and make sure everyone is happy! "

