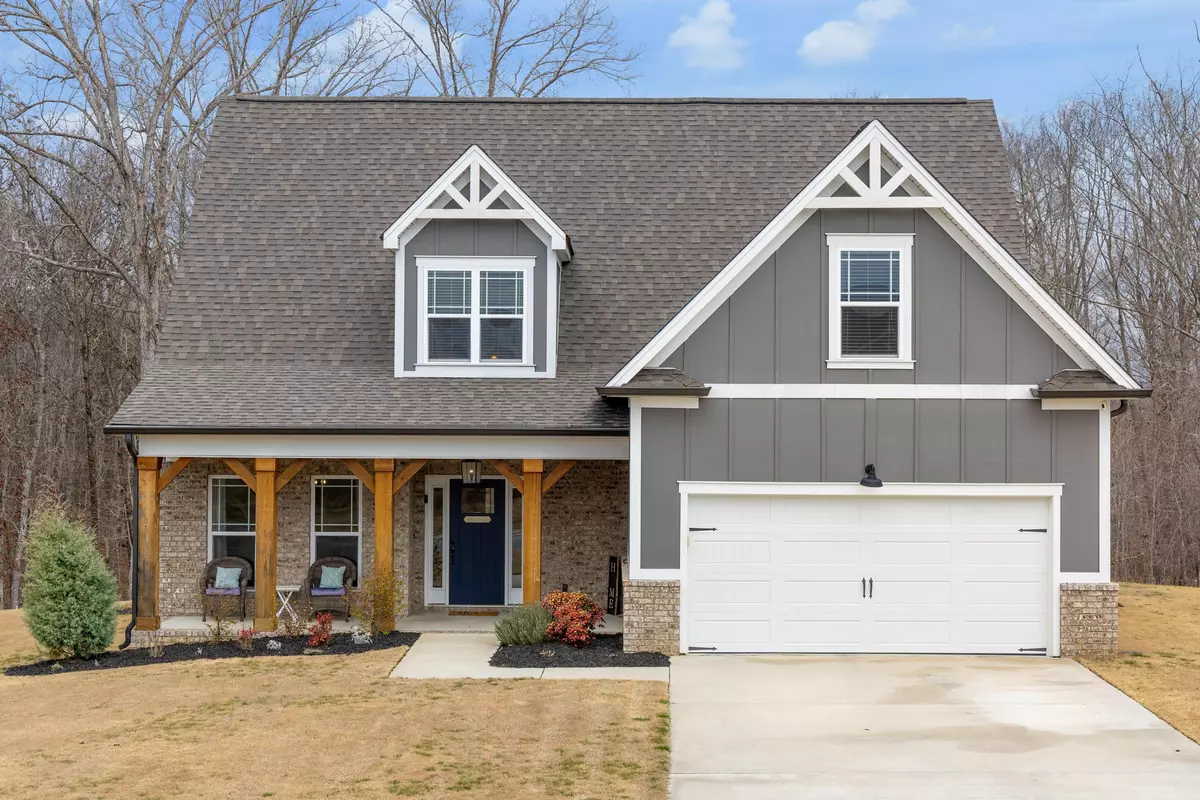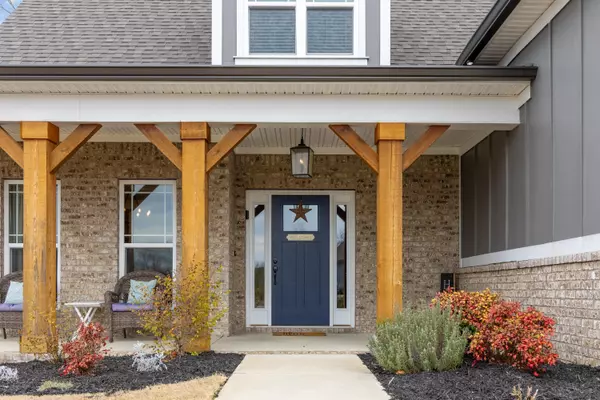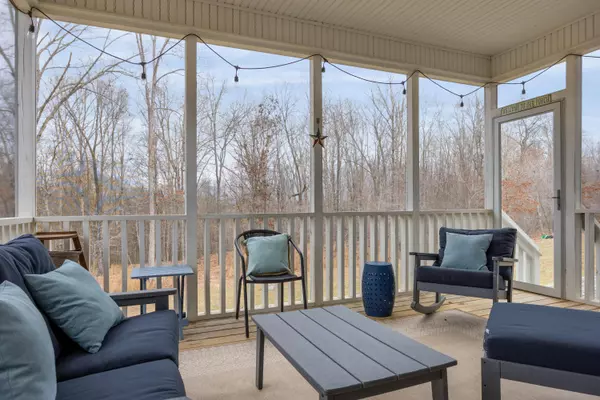$557,000
$550,000
1.3%For more information regarding the value of a property, please contact us for a free consultation.
3 Beds
3 Baths
2,493 SqFt
SOLD DATE : 05/13/2024
Key Details
Sold Price $557,000
Property Type Single Family Home
Sub Type Single Family Residence
Listing Status Sold
Purchase Type For Sale
Square Footage 2,493 sqft
Price per Sqft $223
Subdivision River Watch
MLS Listing ID 1387595
Sold Date 05/13/24
Style Contemporary
Bedrooms 3
Full Baths 2
Half Baths 1
HOA Fees $41/ann
Originating Board Greater Chattanooga REALTORS®
Year Built 2020
Lot Size 0.550 Acres
Acres 0.55
Lot Dimensions 71.00'Fx200.00'LSx155.00'Rx226.00'RS
Property Description
Welcome to your dream home nestled in the charming community of River Watch, just moments away from the picturesque Tennessee River, Steve's Landing Waterfront Grill and Marina, and Harbor Lights Marina. This stunning 4-year-old residence exudes both warmth and elegance, boasting a thoughtful design and a plethora of upscale features.
As you approach, you'll be greeted by a welcoming covered front porch adorned with cedar beams and front door lighting, setting the tone for the beauty that lies within. Step inside to discover a haven of comfort and convenience, highlighted by hardwood floors throughout the main level and plush carpeting in the additional bedrooms.
Entertain with ease in the separate dining room, complete with a specialty ceiling, perfect for hosting gatherings and creating lasting memories with loved ones. The heart of the home, the kitchen, is a chef's delight, featuring quartz countertops, a natural gas range, a large island with an extra outlet, and upgraded appliances. The upgraded tile backsplash adds a touch of sophistication, while soft-close drawers and doors enhance the functionality of the space.
Unwind in the cozy living area, complete with a gas fireplace, gridded windows, and vaulted ceilings, creating an inviting atmosphere for relaxation. Retreat to the spacious master suite, boasting a double vanity with a quartz countertop, a large shower with dual shower heads and great water pressure, and a generous closet, providing ample storage space. Additional highlights of this exceptional home include a screened-in back porch and patio area, offering the perfect setting for enjoying the serene surroundings, as well as a laundry/mud room with a washer and dryer included for added convenience. With EPB Fiber internet, keypad garage door entry, and upgraded doors throughout, every detail has been carefully considered for modern living. Outside, you'll find a beautifully landscaped yard, backing up to woods for scenic winter views, as well as water hose hookups on both sides of the house for added convenience. Plus, enjoy access to community amenities including a pool and regular community events, enhancing the overall lifestyle experience.
Don't miss your opportunity to make this meticulously crafted home yours, where every aspect reflects quality craftsmanship and refined living. Schedule your showing today and experience the epitome of Southern charm and comfort in Soddy Daisy, Tennessee. *Check out the 3D Tour Here: https://my.matterport.com/show/?m=QRSm6MQ6e19&mls=1*
Location
State TN
County Hamilton
Area 0.55
Rooms
Basement None
Interior
Interior Features Breakfast Room, Double Shower, Eat-in Kitchen, High Ceilings, Primary Downstairs, Separate Dining Room, Separate Shower, Tub/shower Combo, Walk-In Closet(s), Wet Bar
Heating Central, Electric, Natural Gas
Cooling Central Air, Electric
Flooring Carpet, Tile
Fireplaces Number 1
Fireplaces Type Gas Log, Living Room
Fireplace Yes
Window Features Insulated Windows,Vinyl Frames
Appliance Washer, Refrigerator, Microwave, Gas Water Heater, Gas Range, Dryer, Disposal, Dishwasher
Heat Source Central, Electric, Natural Gas
Laundry Electric Dryer Hookup, Gas Dryer Hookup, Laundry Room, Washer Hookup
Exterior
Garage Garage Door Opener, Garage Faces Front, Kitchen Level, Off Street
Garage Spaces 2.0
Garage Description Attached, Garage Door Opener, Garage Faces Front, Kitchen Level, Off Street
Pool Community
Utilities Available Cable Available, Underground Utilities
View Mountain(s), Other
Roof Type Asphalt,Shingle
Porch Deck, Patio, Porch, Porch - Covered, Porch - Screened
Total Parking Spaces 2
Garage Yes
Building
Lot Description Gentle Sloping, Level, Split Possible
Faces HWY 27 N from Chattanooga. Right on TN-319 Exit in Soddy Daisy. Drive to River Watch Dr and Turn left. Turn Left on on High River Dr. Home on Right.
Story One and One Half
Foundation Slab
Sewer Septic Tank
Water Public
Architectural Style Contemporary
Structure Type Brick,Fiber Cement
Schools
Elementary Schools Soddy Elementary
Middle Schools Soddy-Daisy Middle
High Schools Soddy-Daisy High
Others
Senior Community No
Tax ID 058l A 027
Security Features Smoke Detector(s)
Acceptable Financing Cash, Conventional, FHA, VA Loan, Owner May Carry
Listing Terms Cash, Conventional, FHA, VA Loan, Owner May Carry
Read Less Info
Want to know what your home might be worth? Contact us for a FREE valuation!

Our team is ready to help you sell your home for the highest possible price ASAP

"My job is to find and attract mastery-based agents to the office, protect the culture, and make sure everyone is happy! "






