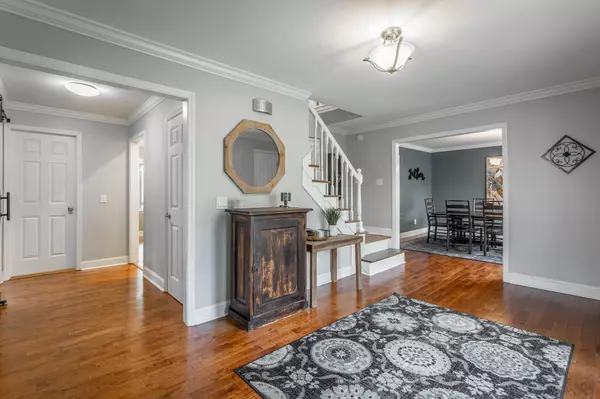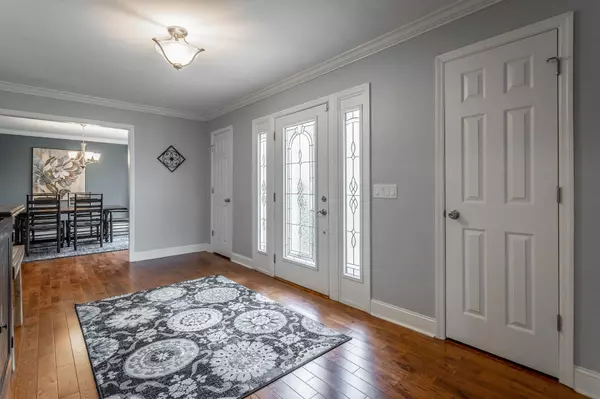$658,000
$658,000
For more information regarding the value of a property, please contact us for a free consultation.
5 Beds
4 Baths
3,846 SqFt
SOLD DATE : 05/10/2024
Key Details
Sold Price $658,000
Property Type Single Family Home
Sub Type Single Family Residence
Listing Status Sold
Purchase Type For Sale
Square Footage 3,846 sqft
Price per Sqft $171
Subdivision Mountain Shadows Ests
MLS Listing ID 1389411
Sold Date 05/10/24
Bedrooms 5
Full Baths 3
Half Baths 1
HOA Fees $65/ann
Originating Board Greater Chattanooga REALTORS®
Year Built 1980
Lot Size 0.660 Acres
Acres 0.66
Lot Dimensions 130X222.59
Property Description
Don't miss out! This beautiful home in the heart of Mountain Shadows is walking distance to the pool, tennis courts, playground and clubhouse. This home has had some major improvements including finished basement with additional bedroom, living space, game room, full bathroom and kitchenette in the basement. You will love the vaulted cathedral great room with fireplace, hardwood floors throughout, separate dining room and sitting rooms. The large kitchen features stainless appliances and granite countertops with an adjacent mud room/laundry/pantry off the garage. Current owners have also added a tankless H2O heater, new water filtration and osmosis system. The back yard features a new deck, new septic lines, new drainage and sump pump additions in the basement among other additional features.
Experience Mountain Shadows Subdivision where you and your family can enjoy the benefits of family events, activities, a large pool, tennins/pickleball courts, playground and clubhouse.
Location
State TN
County Hamilton
Area 0.66
Rooms
Basement Cellar, Finished, Partial
Interior
Interior Features Breakfast Nook, Cathedral Ceiling(s), Connected Shared Bathroom, Double Vanity, Eat-in Kitchen, En Suite, Granite Counters, High Ceilings, Open Floorplan, Plumbed, Separate Dining Room, Separate Shower, Sitting Area, Tub/shower Combo, Walk-In Closet(s), Whirlpool Tub
Heating Central, Electric
Cooling Central Air, Electric
Flooring Hardwood, Luxury Vinyl, Tile
Fireplaces Number 1
Fireplaces Type Great Room, Wood Burning
Fireplace Yes
Window Features Bay Window(s),Insulated Windows,Vinyl Frames
Appliance Wall Oven, Tankless Water Heater, Refrigerator, Microwave, Electric Range, Disposal, Dishwasher, Convection Oven
Heat Source Central, Electric
Laundry Electric Dryer Hookup, Gas Dryer Hookup, Laundry Closet, Laundry Room, Washer Hookup
Exterior
Garage Garage Door Opener, Garage Faces Side, Kitchen Level
Garage Spaces 2.0
Garage Description Attached, Garage Door Opener, Garage Faces Side, Kitchen Level
Pool Community
Community Features Playground, Tennis Court(s)
Utilities Available Cable Available, Electricity Available, Phone Available, Underground Utilities
Roof Type Shingle
Porch Covered, Deck, Patio, Porch, Porch - Covered, Porch - Screened
Total Parking Spaces 2
Garage Yes
Building
Lot Description Gentle Sloping, Level
Faces Take E. Brainerd Rd to Banks road and take a left. Go down Banks and take a right on Mountain Shadows Dr. Turn Right onto Castlewood Trl. House is on the left.
Foundation Block
Sewer Septic Tank
Water Public
Structure Type Brick,Other
Schools
Elementary Schools Westview Elementary
Middle Schools East Hamilton
High Schools East Hamilton
Others
Senior Community No
Tax ID 160i G 009
Security Features Smoke Detector(s)
Acceptable Financing Cash, Conventional, FHA, VA Loan, Owner May Carry
Listing Terms Cash, Conventional, FHA, VA Loan, Owner May Carry
Read Less Info
Want to know what your home might be worth? Contact us for a FREE valuation!

Our team is ready to help you sell your home for the highest possible price ASAP

"My job is to find and attract mastery-based agents to the office, protect the culture, and make sure everyone is happy! "






