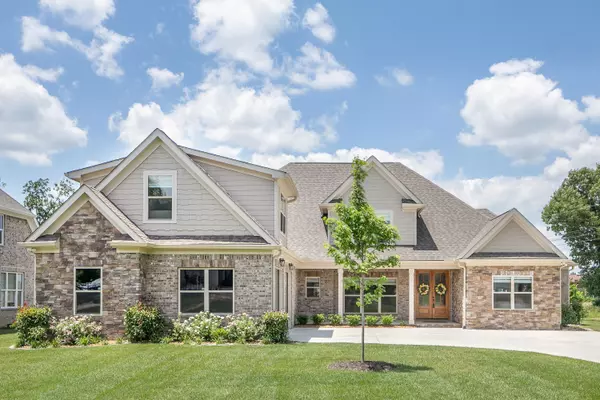$1,000,000
$1,075,000
7.0%For more information regarding the value of a property, please contact us for a free consultation.
5 Beds
5 Baths
4,573 SqFt
SOLD DATE : 07/22/2024
Key Details
Sold Price $1,000,000
Property Type Single Family Home
Sub Type Single Family Residence
Listing Status Sold
Purchase Type For Sale
Square Footage 4,573 sqft
Price per Sqft $218
Subdivision Drake Forest
MLS Listing ID 1392746
Sold Date 07/22/24
Bedrooms 5
Full Baths 4
Half Baths 1
HOA Fees $25/ann
Originating Board Greater Chattanooga REALTORS®
Year Built 2022
Lot Size 0.420 Acres
Acres 0.42
Lot Dimensions 113.6X199.4
Property Description
Welcome to this exquisite home, designed to feel like new construction and perfectly situated just minutes from Gunbarrel Road, placing you at the heart of convenience. As you step inside, you're greeted by elegant wood floors and a breathtaking 2-story foyer and great room, complete with a cozy gas log fireplace. This space seamlessly transitions into an open-concept, eat-in kitchen.
The kitchen is a chef's dream, featuring a gas stovetop, tile backsplash, a large pantry, and an oversized quartz countertop island. Natural light floods this area through expansive windows, creating an inviting and spacious atmosphere.
Step outside from the kitchen to a generous covered patio, leading to a backyard that has been meticulously upgraded by the current owners. The fenced-in backyard boasts a stunning pool and a custom putting green, perfect for outdoor entertaining and recreation.
The primary bedroom suite, tucked away for privacy, offers a vast walk-in closet and a luxurious ensuite bathroom with a garden tub, tile shower, and dual sinks. The master closet conveniently connects to a dream laundry room with ample counter and cabinet space, and direct access to a mudroom from the two-car garage.
The main floor also features two spacious bedrooms connected by a Jack and Jill bathroom, a dedicated office with French doors, and large windows overlooking the backyard.
Upstairs, you'll find a versatile media area, a bedroom with an adjacent full bath, and a massive room that can serve as an additional bedroom or bonus room with its own ensuite bathroom and walk-out attic space.
For added convenience and security, the home is fully equipped with a Ring security camera system and a MyQ garage door opener, both of which will stay with the house.
Don't miss the chance to call this exceptional home yours. Schedule your showing today!
Location
State TN
County Hamilton
Area 0.42
Rooms
Basement None
Interior
Interior Features Connected Shared Bathroom, Double Vanity, Eat-in Kitchen, En Suite, Granite Counters, Pantry, Primary Downstairs, Separate Dining Room, Separate Shower, Walk-In Closet(s)
Heating Ceiling, Electric
Cooling Central Air, Electric
Flooring Carpet, Hardwood, Tile
Fireplaces Number 1
Fireplaces Type Gas Log, Living Room
Fireplace Yes
Window Features Vinyl Frames
Appliance Tankless Water Heater, Microwave, Gas Range, Disposal, Dishwasher
Heat Source Ceiling, Electric
Laundry Electric Dryer Hookup, Gas Dryer Hookup, Laundry Room, Washer Hookup
Exterior
Garage Garage Door Opener, Garage Faces Side, Off Street
Garage Spaces 2.0
Garage Description Attached, Garage Door Opener, Garage Faces Side, Off Street
Pool In Ground
Utilities Available Cable Available, Electricity Available, Phone Available, Sewer Connected
Roof Type Asphalt,Shingle
Porch Covered, Deck, Patio, Porch, Porch - Covered
Total Parking Spaces 2
Garage Yes
Building
Faces From I-75 N take Exit 5. At the light turn right onto Shallowford Rd. Stay on Shallowford Rd. for about 1 mile and then turn right onto Guinevere Pkwy and then right onto Launcelot Rd. 2239 Launcelot will be on your right. Legal Desc: LOT 4 BLK D DRAKE FOREST SUB PB 24 PG 61
Story Two
Foundation Slab
Water Public
Structure Type Brick,Stone,Other
Schools
Elementary Schools East Brainerd Elementary
Middle Schools Ooltewah Middle
High Schools Ooltewah
Others
Senior Community No
Tax ID 149j C 003
Security Features Smoke Detector(s)
Acceptable Financing Cash, Conventional, Owner May Carry
Listing Terms Cash, Conventional, Owner May Carry
Read Less Info
Want to know what your home might be worth? Contact us for a FREE valuation!

Our team is ready to help you sell your home for the highest possible price ASAP

"My job is to find and attract mastery-based agents to the office, protect the culture, and make sure everyone is happy! "






