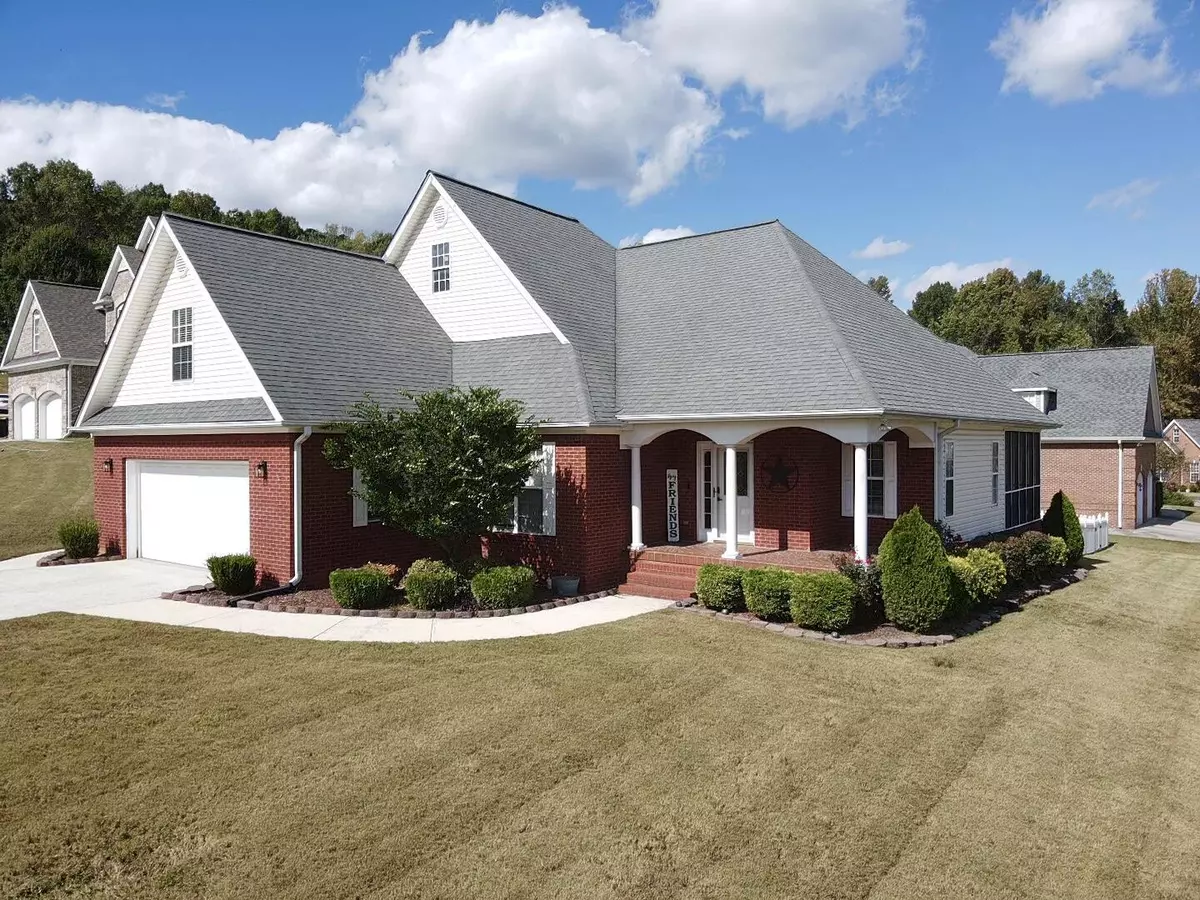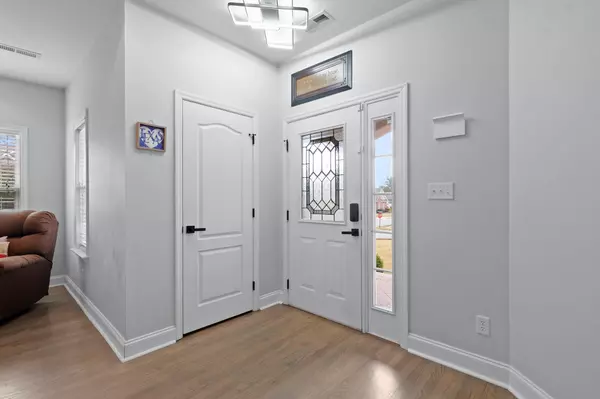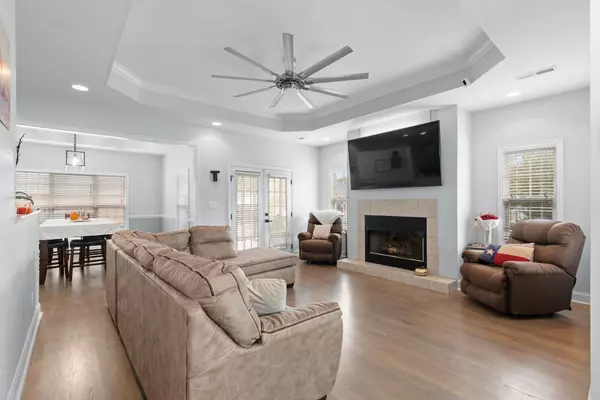$434,000
$439,000
1.1%For more information regarding the value of a property, please contact us for a free consultation.
4 Beds
2 Baths
2,178 SqFt
SOLD DATE : 07/26/2024
Key Details
Sold Price $434,000
Property Type Single Family Home
Sub Type Single Family Residence
Listing Status Sold
Purchase Type For Sale
Square Footage 2,178 sqft
Price per Sqft $199
Subdivision Cornerstone Ests
MLS Listing ID 1393403
Sold Date 07/26/24
Bedrooms 4
Full Baths 2
Originating Board Greater Chattanooga REALTORS®
Year Built 2003
Lot Size 0.280 Acres
Acres 0.28
Lot Dimensions 104.29X132.10
Property Description
Welcome to this beautiful brick home, nestled gracefully on a charming corner lot, with a fenced backyard that offers both security and serenity.
This spacious 4-bedroom, 2-full bath home is a true gem. As you step inside, you'll be greeted by gleaming hardwood floors that add warmth and character to every room. The kitchen boasts elegant granite countertops and features a double oven for all the baking enthusiasts out there—your culinary dreams await!
Imagine sipping your morning coffee on the inviting front porch while soaking in the picturesque mountain view. For moments of pure relaxation, the screened-in porch is the perfect sanctuary.
Storage will never be an issue here, thanks to ample space throughout the home and a generously-sized 2-car garage to accommodate all your needs.
Cornerstone Estates, a quaint subdivision, offers a tranquil lifestyle while keeping you conveniently close to everything you need. With schools, shopping, dining, and more just minutes away, your daily errands become a breeze. And when you're in the mood for a change of scenery, a short drive will take you to Hixson or downtown Chattanooga, where you can explore all the city has to offer.
Don't miss the chance to make this charming corner of the world your own.
Location
State TN
County Hamilton
Area 0.28
Rooms
Basement Crawl Space
Interior
Interior Features Double Vanity, En Suite, Granite Counters, High Ceilings, Primary Downstairs, Separate Dining Room, Separate Shower, Walk-In Closet(s), Whirlpool Tub
Heating Central, Natural Gas
Cooling Central Air, Electric
Flooring Carpet, Hardwood, Vinyl
Fireplaces Number 1
Fireplaces Type Gas Log, Living Room
Fireplace Yes
Window Features Insulated Windows,Vinyl Frames
Appliance Refrigerator, Microwave, Gas Water Heater, Free-Standing Electric Range, Double Oven, Dishwasher
Heat Source Central, Natural Gas
Laundry Electric Dryer Hookup, Gas Dryer Hookup, Laundry Room, Washer Hookup
Exterior
Garage Garage Door Opener, Kitchen Level, Off Street
Garage Spaces 2.0
Garage Description Attached, Garage Door Opener, Kitchen Level, Off Street
Community Features Sidewalks
Utilities Available Cable Available, Electricity Available, Phone Available, Sewer Connected, Underground Utilities
View Mountain(s)
Roof Type Shingle
Porch Porch, Porch - Covered, Porch - Screened
Total Parking Spaces 2
Garage Yes
Building
Lot Description Corner Lot, Cul-De-Sac, Level, Split Possible
Faces From downtown Chattanooga take US-27N to Sequoyah Rd exit toward Soddy Daisy; Right onto Sequoyah Rd; Right on Dayton Pike; Left on Card Rd; Left onto Walden St; Right onto Cox Ln; Right on Rophe Dr; Left onto MKaddesh Way; Home is on the right corner.
Story One and One Half
Foundation Block
Water Public
Structure Type Brick,Other
Schools
Elementary Schools Daisy Elementary
Middle Schools Soddy-Daisy Middle
High Schools Soddy-Daisy High
Others
Senior Community No
Tax ID 057g B 004.18
Security Features Smoke Detector(s)
Acceptable Financing Cash, Conventional, FHA, VA Loan, Owner May Carry
Listing Terms Cash, Conventional, FHA, VA Loan, Owner May Carry
Read Less Info
Want to know what your home might be worth? Contact us for a FREE valuation!

Our team is ready to help you sell your home for the highest possible price ASAP

"My job is to find and attract mastery-based agents to the office, protect the culture, and make sure everyone is happy! "






