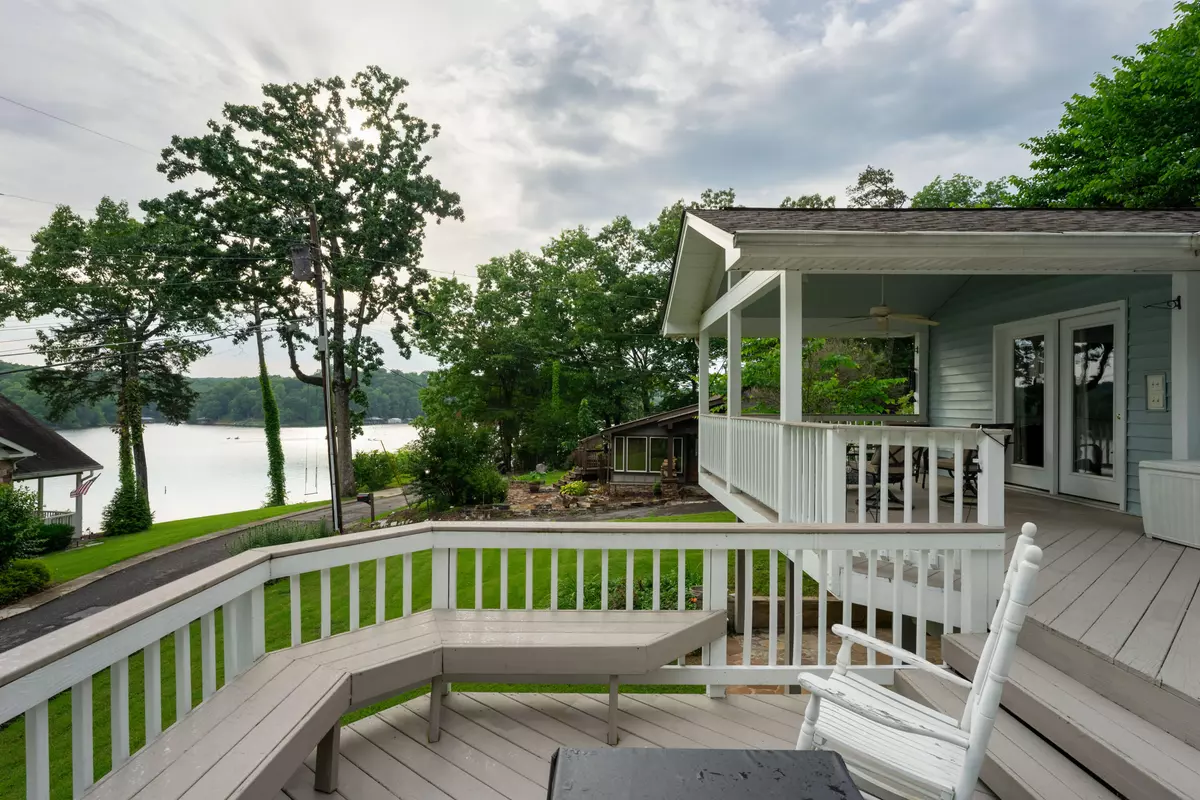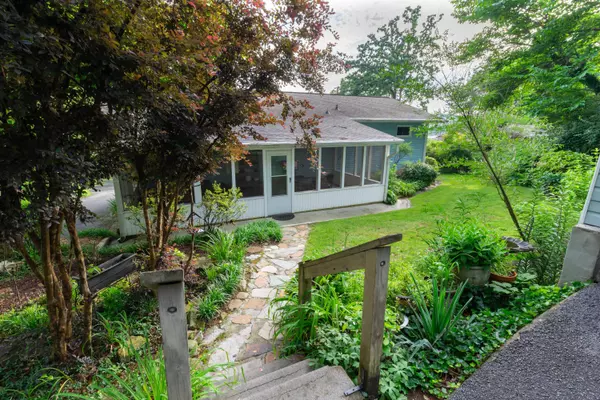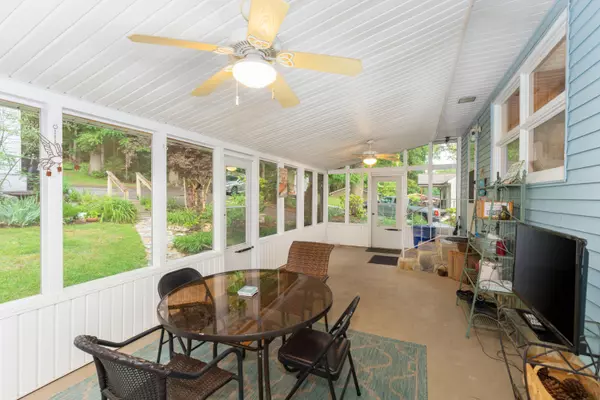$560,000
$550,000
1.8%For more information regarding the value of a property, please contact us for a free consultation.
3 Beds
2 Baths
2,057 SqFt
SOLD DATE : 08/22/2024
Key Details
Sold Price $560,000
Property Type Single Family Home
Sub Type Single Family Residence
Listing Status Sold
Purchase Type For Sale
Square Footage 2,057 sqft
Price per Sqft $272
MLS Listing ID 1392694
Sold Date 08/22/24
Style Contemporary
Bedrooms 3
Full Baths 2
HOA Fees $45/ann
Originating Board Greater Chattanooga REALTORS®
Year Built 1956
Lot Size 0.320 Acres
Acres 0.32
Lot Dimensions 100X137.5
Property Description
This historic fishing club community is the definition of relaxation and recreation. The cottage for sale features a paved driveway with detached, 2 car garage and two levels of decking with water views. The screened in porch is sizable with entry access to the foyer/sunroom area. The living room and kitchen space are an open concept with floor to ceiling widows. The upstairs has two bedrooms and a full bath with a newly installed shower. The basement has a large room, laundry room, and full bath with jetted tub. It also has its own exterior door, so having overnight guests is a breeze. The community of the Chickamauga Fly and Bait Club is highly desired. It is gated with various styles of fishing cabins and houses that date back to 1940. The community features included a clubhouse, dock, boat ramp, playground, and beach area. This cottage conveys with boat slip 7a.
http://cfbcc.org
Location
State TN
County Hamilton
Area 0.32
Rooms
Basement Crawl Space, Unfinished
Interior
Interior Features Entrance Foyer, Open Floorplan, Whirlpool Tub
Heating Central, Dual Fuel
Cooling Central Air, Electric
Flooring Hardwood, Luxury Vinyl, Plank, Tile, Vinyl
Fireplaces Number 2
Fireplaces Type Living Room, Wood Burning
Equipment Dehumidifier
Fireplace Yes
Window Features Aluminum Frames,Wood Frames
Appliance Washer, Refrigerator, Microwave, Free-Standing Electric Range, Electric Water Heater, Dryer, Disposal, Dishwasher
Heat Source Central, Dual Fuel
Laundry Electric Dryer Hookup, Gas Dryer Hookup, Laundry Room, Washer Hookup
Exterior
Exterior Feature Boat Slip, Dock
Garage Garage Door Opener
Garage Spaces 2.0
Garage Description Garage Door Opener
Community Features Clubhouse, Playground
Utilities Available Electricity Available, Phone Available
View Water, Other
Roof Type Asphalt,Shingle
Porch Porch, Porch - Covered, Porch - Screened
Total Parking Spaces 2
Garage Yes
Building
Lot Description Gentle Sloping, Lake On Lot, Wooded, Other
Faces North Soddy Daisy, take Lee Pike over Possum Creek Turn left onto Bream Lane, continue on Bream lane, house is on the right after clubhouse.
Story Two
Foundation Block
Sewer Septic Tank
Architectural Style Contemporary
Structure Type Stone,Other
Schools
Elementary Schools North Hamilton Co Elementary
Middle Schools Soddy-Daisy Middle
High Schools Soddy-Daisy High
Others
Senior Community No
Tax ID 042b B 064
Security Features Gated Community,Smoke Detector(s)
Acceptable Financing Cash, Conventional, Owner May Carry
Listing Terms Cash, Conventional, Owner May Carry
Read Less Info
Want to know what your home might be worth? Contact us for a FREE valuation!

Our team is ready to help you sell your home for the highest possible price ASAP

"My job is to find and attract mastery-based agents to the office, protect the culture, and make sure everyone is happy! "






