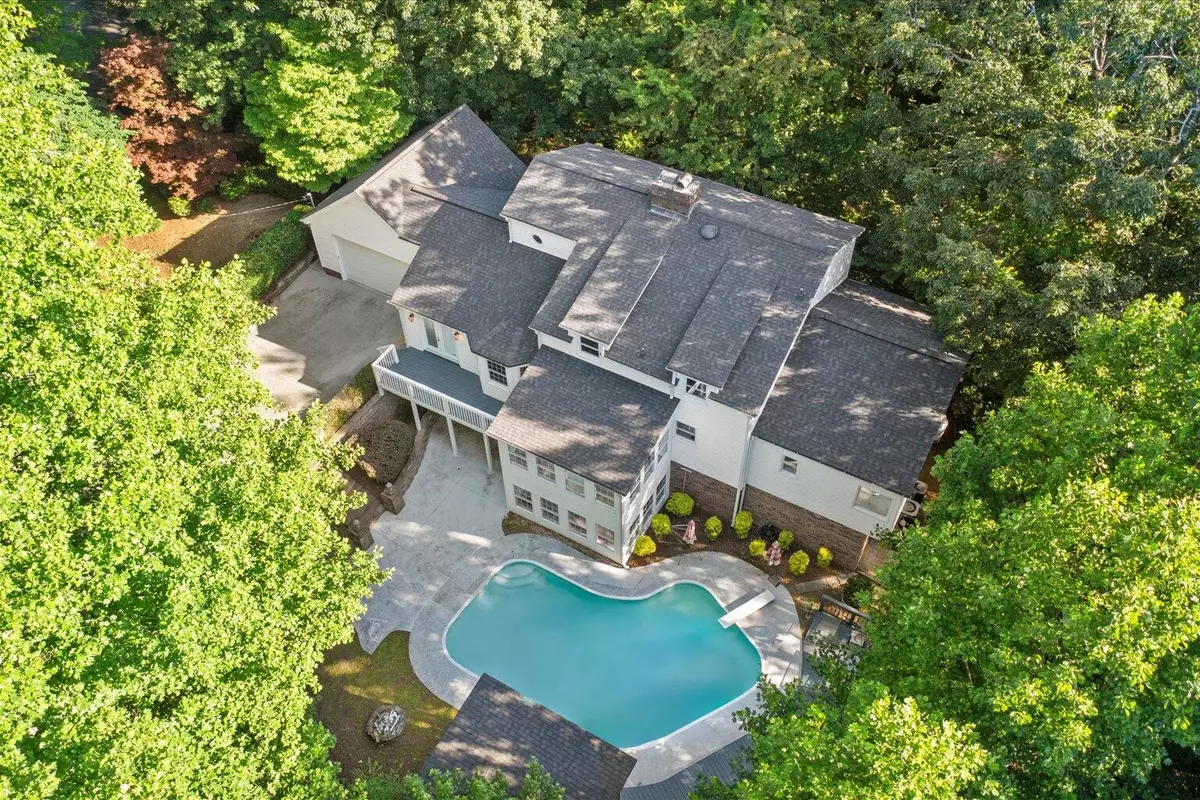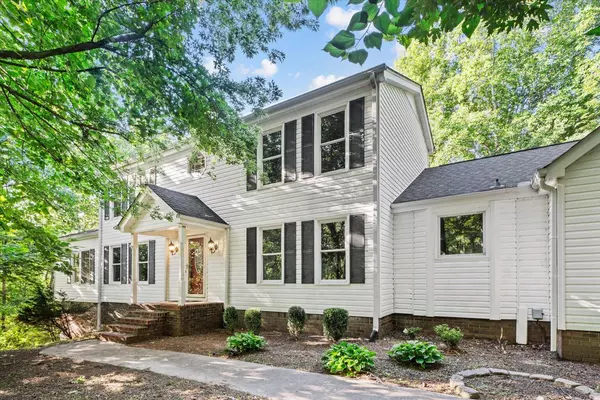$470,000
$499,000
5.8%For more information regarding the value of a property, please contact us for a free consultation.
4 Beds
5 Baths
4,798 SqFt
SOLD DATE : 08/30/2024
Key Details
Sold Price $470,000
Property Type Single Family Home
Sub Type Single Family Residence
Listing Status Sold
Purchase Type For Sale
Square Footage 4,798 sqft
Price per Sqft $97
Subdivision Hickory Hills
MLS Listing ID 1392077
Sold Date 08/30/24
Bedrooms 4
Full Baths 5
Originating Board Greater Chattanooga REALTORS®
Year Built 1977
Lot Size 2.510 Acres
Acres 2.51
Property Description
Welcome to your dream home! This stunning property offers spacious living with 4 bedrooms and 5 bathrooms, ensuring comfort and warmth. Conveniently nestled near the interstate, it's perfect for those seeking tranquility and accessibility. Situated on 2.51 acres, this residence provides ample space for outdoor activities and privacy. Step inside to discover a flowing layout flooded with natural light, creating a welcoming atmosphere for gatherings and relaxation. Additionally, enjoy the bonus of a finished basement, adding extra space for entertainment or relaxation. Outside, indulge in the luxury of a gunite pool and expansive deck, perfect for soaking up the sun or hosting outdoor gatherings. Don't miss the chance to make this your forever home!
Location
State GA
County Whitfield
Area 2.51
Rooms
Basement Finished, Full
Interior
Interior Features Breakfast Nook, Breakfast Room, Granite Counters, Primary Downstairs, Separate Dining Room, Separate Shower, Soaking Tub, Walk-In Closet(s), Whirlpool Tub
Heating Central
Cooling Central Air, Multi Units
Flooring Carpet, Hardwood, Tile, Vinyl
Fireplaces Number 3
Fireplaces Type Bedroom, Gas Log, Living Room, Recreation Room
Fireplace Yes
Window Features Vinyl Frames
Appliance Electric Water Heater, Electric Range, Double Oven, Dishwasher
Heat Source Central
Laundry Electric Dryer Hookup, Gas Dryer Hookup, Laundry Room, Washer Hookup
Exterior
Garage Spaces 2.0
Pool In Ground
Utilities Available Cable Available, Electricity Available, Sewer Connected
View Other
Roof Type Shingle
Porch Deck, Patio, Porch, Porch - Screened
Total Parking Spaces 2
Garage Yes
Building
Lot Description Cul-De-Sac, Sloped, Wooded
Faces From W Walnut Ave. turn L onto Dug Gap Rd. Then turn R onto W Dug Gap Mountain Rd. Turn L onto Sourwood Dr. Then turn R onto Katlau. SIP
Story Three Or More
Foundation Concrete Perimeter, Slab
Water Public
Additional Building Cabana, Outbuilding
Structure Type Vinyl Siding
Schools
Elementary Schools Dug Gap Elementary
Middle Schools Valley Point. Middle
High Schools Southeast High School
Others
Senior Community No
Tax ID 12-338-02-002
Security Features Smoke Detector(s)
Acceptable Financing Cash, Conventional, FHA, VA Loan, Owner May Carry
Listing Terms Cash, Conventional, FHA, VA Loan, Owner May Carry
Read Less Info
Want to know what your home might be worth? Contact us for a FREE valuation!

Our team is ready to help you sell your home for the highest possible price ASAP

"My job is to find and attract mastery-based agents to the office, protect the culture, and make sure everyone is happy! "






