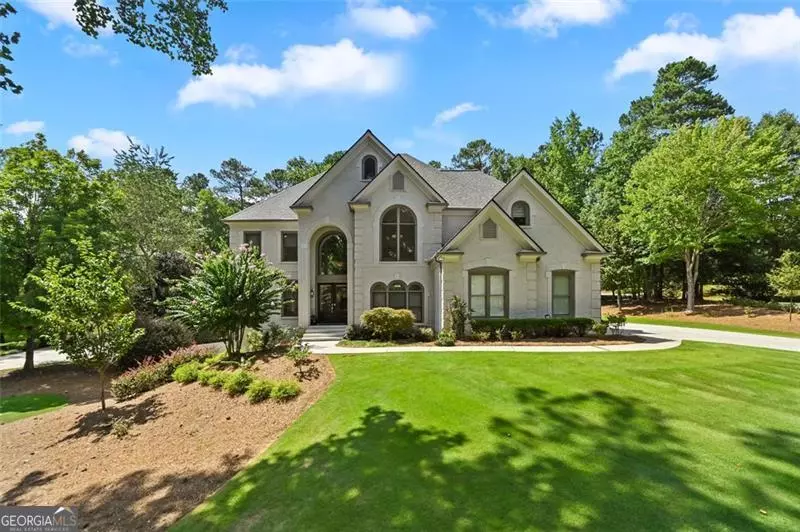Bought with Tuan Dao • NDI Maxim Residential LLC.
$1,900,000
$1,899,900
For more information regarding the value of a property, please contact us for a free consultation.
6 Beds
6.5 Baths
6,490 SqFt
SOLD DATE : 09/16/2024
Key Details
Sold Price $1,900,000
Property Type Single Family Home
Sub Type Single Family Residence
Listing Status Sold
Purchase Type For Sale
Square Footage 6,490 sqft
Price per Sqft $292
Subdivision Sugarloaf Country Club
MLS Listing ID 10362693
Sold Date 09/16/24
Style Brick 4 Side
Bedrooms 6
Full Baths 6
Half Baths 1
Construction Status Resale
HOA Fees $2,947
HOA Y/N Yes
Year Built 1997
Annual Tax Amount $15,542
Tax Year 2023
Lot Size 0.720 Acres
Property Description
Welcome to 2768 Grey Moss Pass, a stunning modern residence located in the prestigious gated community of Sugarloaf Country Club in Duluth, GA. This luxurious home underwent a complete renovation in 2019, offering a perfect blend of contemporary design and timeless sophistication. With four spacious bedrooms on the upper level, including a luxurious owner's suite, this home provides an ideal layout for both privacy and comfort. An additional bedroom on the main level, which can be used as an office or flex room, along with another versatile bedroom in the finished basement, ensures that every need is met. The heart of the home is the gourmet kitchen, where top-of-the-line Viking appliances and beautiful quartz countertops create an exquisite culinary experience. High ceiling cabinets offer ample storage, while the open layout is perfect for both everyday living and entertaining. Throughout the first and second levels, rich hardwood flooring and custom window blinds enhance the modern aesthetic, adding warmth and style to every room. Step outside to the beautifully landscaped backyard, where a covered patio with a striking stone fireplace provides the perfect setting for year-round outdoor living. This serene outdoor space is bathed in natural light, offering a tranquil retreat for relaxing or entertaining guests. Every bathroom in the home has been elegantly remodeled, ensuring a luxurious experience at every turn. The finished basement is a true highlight of this exceptional home, featuring a versatile space that can be used for family gatherings, entertainment, or even as a media room. A modern wine display closet adds a touch of sophistication, making this basement the ultimate space for hosting or unwinding. With its impeccable design, top-tier amenities, and prime location in the renowned Sugarloaf Country Club, this home is a rare opportunity to experience luxury living at its finest!
Location
State GA
County Gwinnett
Rooms
Basement Bath Finished, Daylight, Interior Entry, Exterior Entry, Full, Finished
Main Level Bedrooms 1
Interior
Interior Features High Ceilings, Pulldown Attic Stairs, Bookcases, Central Vacuum, Double Vanity, Soaking Tub
Heating Central
Cooling Central Air, Ceiling Fan(s)
Flooring Hardwood, Tile
Fireplaces Number 2
Exterior
Garage Attached, Garage
Garage Spaces 3.0
Fence Other
Community Features Clubhouse, Gated, Lake, Playground, Pool, Sidewalks, Street Lights, Tennis Court(s)
Utilities Available Other
Roof Type Composition
Building
Story Two
Sewer Public Sewer
Level or Stories Two
Construction Status Resale
Schools
Elementary Schools M H Mason
Middle Schools Richard Hull
High Schools Peachtree Ridge
Others
Financing Conventional
Read Less Info
Want to know what your home might be worth? Contact us for a FREE valuation!

Our team is ready to help you sell your home for the highest possible price ASAP

© 2024 Georgia Multiple Listing Service. All Rights Reserved.

"My job is to find and attract mastery-based agents to the office, protect the culture, and make sure everyone is happy! "






