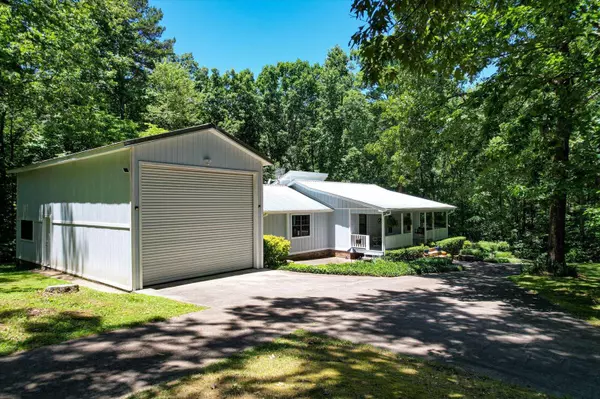$350,000
$359,000
2.5%For more information regarding the value of a property, please contact us for a free consultation.
3 Beds
2 Baths
1,808 SqFt
SOLD DATE : 10/15/2024
Key Details
Sold Price $350,000
Property Type Single Family Home
Sub Type Single Family Residence
Listing Status Sold
Purchase Type For Sale
Square Footage 1,808 sqft
Price per Sqft $193
Subdivision Freeway
MLS Listing ID 1393542
Sold Date 10/15/24
Style Contemporary
Bedrooms 3
Full Baths 2
Originating Board Greater Chattanooga REALTORS®
Year Built 1984
Lot Size 2.080 Acres
Acres 2.08
Lot Dimensions 198x99x198x99
Property Description
ACTIVE> MAKE US AN OFFER!
KICK OUT CLAUSE IN PLACE!
Southern Elegance at It's Best!
2 Acre Wooded Wonderland Suitable for 2 More Homes! Separate RV Garage!
Step into the serene, southern comfort of this spotless, tastefully decorated 3 bedroom/ 2 bath home, hidden on 2.08 acres, and conveniently located half a mile from Northwest High school, and close to 1-75.
This rare gem boasts a separate master en suite on main that will knock your socks off, complete with skylights, a custom tiled shower, walkin closets, a sitting area and private small deck. Take note of the 2 newer hvac units, real hardwood floors, sun room, 2 car garage, and an additional garage and workshop, all located in the basement. Quality abounds in this meticulously maintained home, including a newer wood burning fireplace insert, nice deck, blown insulation, and tasteful landscaping, all in a quiet, peaceful neighborhood.
Park your RV in the newer 39 X 21 RV garage , complete with garage door and 50 AMP service. The wooden panels can be removed to use this space as a gathering place for family get togethers.
Build your family compound on this 2.08 acre lot, suitable for 2 more homes. Property is on well water, yet city water is also hooked up. This exceptional property wont'a last long!!! Front yard, wooden swing and decorative wooden bridge do convey. Kitchen island, white curtains, and white refrigerator in basement do not convey, nor any personal property.
Location
State GA
County Whitfield
Area 2.08
Rooms
Basement Full, Unfinished
Interior
Interior Features En Suite, High Ceilings, High Speed Internet, Plumbed, Primary Downstairs, Separate Dining Room, Sitting Area, Walk-In Closet(s)
Heating Central, Electric, Wood Stove
Cooling Central Air, Electric, Multi Units
Flooring Carpet, Hardwood
Fireplaces Number 1
Fireplaces Type Living Room, Wood Burning
Fireplace Yes
Window Features Insulated Windows,Skylight(s),Storm Window(s),Vinyl Frames
Appliance Refrigerator, Microwave, Free-Standing Electric Range, Electric Water Heater, Dishwasher
Heat Source Central, Electric, Wood Stove
Laundry Electric Dryer Hookup, Gas Dryer Hookup, Laundry Room, Washer Hookup
Exterior
Garage Basement, Garage Faces Side
Garage Spaces 3.0
Garage Description Basement, Garage Faces Side
Roof Type Metal
Porch Porch, Porch - Covered
Parking Type Basement, Garage Faces Side
Total Parking Spaces 3
Garage Yes
Building
Lot Description Sloped, Wooded
Faces Traveling on 1-75, take exit 341 onto SR-201 toward Tunnel Hill, Varnell. Take a slight left turn onto Tunnel Hill Varnell rd. Go 2.2 miles and turn left onto Glisson Dr. Go 250 ft and turn left onto Shadowrock. Dr. Go 900 ft to continue on Shadowrock. Go .2 miles and home is located on your left.
Story One
Foundation Block
Sewer Septic Tank
Water Public, Well
Architectural Style Contemporary
Structure Type Vinyl Siding,Other
Schools
Elementary Schools New Hope Elem
Middle Schools New Hope Middle
High Schools Northwest Whitfield High
Others
Senior Community No
Tax ID 11-259-01-021
Acceptable Financing Cash, Conventional, FHA, VA Loan, Owner May Carry
Listing Terms Cash, Conventional, FHA, VA Loan, Owner May Carry
Read Less Info
Want to know what your home might be worth? Contact us for a FREE valuation!

Our team is ready to help you sell your home for the highest possible price ASAP

"My job is to find and attract mastery-based agents to the office, protect the culture, and make sure everyone is happy! "






