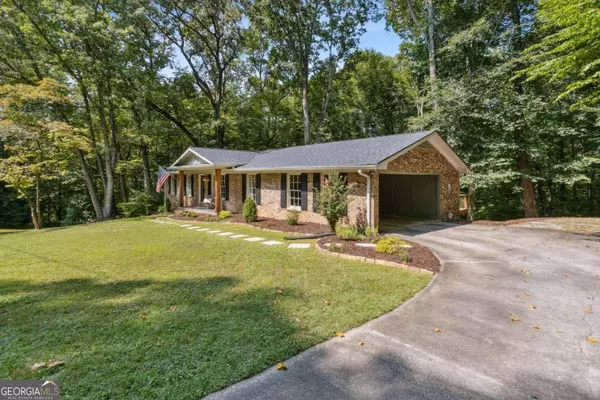Bought with Harley Gunn • Keller Williams Lanier Partner
$430,000
$429,000
0.2%For more information regarding the value of a property, please contact us for a free consultation.
3 Beds
2 Baths
1,680 SqFt
SOLD DATE : 10/17/2024
Key Details
Sold Price $430,000
Property Type Single Family Home
Sub Type Single Family Residence
Listing Status Sold
Purchase Type For Sale
Square Footage 1,680 sqft
Price per Sqft $255
Subdivision Chestnut Hills
MLS Listing ID 10377933
Sold Date 10/17/24
Style Brick 4 Side,Ranch
Bedrooms 3
Full Baths 2
Construction Status Updated/Remodeled
HOA Y/N No
Year Built 1970
Annual Tax Amount $2,587
Tax Year 2023
Lot Size 1.050 Acres
Property Description
Rare Opportunity: Stunning Modern Ranch Home! This beautifully renovated, all-brick ranch home, featuring an open floor plan on an unfinished basement, is a true standout! The interior showcases hardwood flooring, a custom kitchen with an oversized island, granite countertops, and all stainless-steel appliances. The open-concept design seamlessly connects the kitchen to the dining and family rooms, creating an ideal space for entertaining. The home has been thoughtfully upgraded with new lighting, updated electrical, plumbing, and HVAC systems. The interior was freshly painted in 2020, and a new roof was installed the same year. Inside, you'll find a charming fireplace that adds warmth and character to the living space. The bathrooms have been tastefully updated with new tile and vanities, while the primary suite offers a walk-in closet, a oversized vanity and shower. Downstairs, you'll discover a spacious, unfinished basement, perfect for a home gym, workshop, or additional storage. The basement includes two exterior entry points, a boat door, and a shop area with easy access. Outside, enjoy the tranquility of a freshly built deck with serene views, ideal for relaxing on a crisp fall evening or a refreshing spring morning. The property is situated at the end of a private street on a level lot with no HOA, surrounded by woods for added privacy. Additional features include a parking pad at the rear of the driveway, offering ample space for a boat, RV, or work truck, along with a nearby 220V electrical outlet for an RV or electric vehicle charging. Homes like this are a rare find! DonCOt miss your chance to make this exceptional property yours.
Location
State GA
County Hall
Rooms
Basement Boat Door, Daylight, Exterior Entry, Interior Entry, Partial, Unfinished
Main Level Bedrooms 3
Interior
Interior Features Master On Main Level, Walk-In Closet(s)
Heating Central, Electric
Cooling Attic Fan, Central Air
Flooring Hardwood
Fireplaces Number 1
Fireplaces Type Family Room
Exterior
Garage Carport, RV/Boat Parking
Garage Spaces 3.0
Community Features None
Utilities Available Cable Available, Electricity Available, Natural Gas Available, Water Available
Waterfront Description Creek
View Seasonal View
Roof Type Composition
Building
Story Two
Foundation Block
Sewer Septic Tank
Level or Stories Two
Construction Status Updated/Remodeled
Schools
Elementary Schools Martin
Middle Schools C W Davis
High Schools Flowery Branch
Others
Financing Conventional
Read Less Info
Want to know what your home might be worth? Contact us for a FREE valuation!

Our team is ready to help you sell your home for the highest possible price ASAP

© 2024 Georgia Multiple Listing Service. All Rights Reserved.

"My job is to find and attract mastery-based agents to the office, protect the culture, and make sure everyone is happy! "






