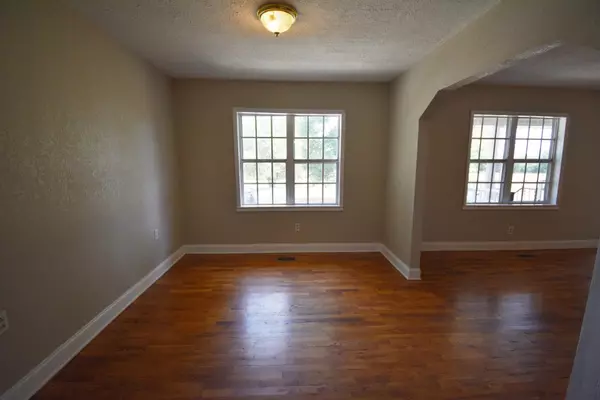$257,000
$282,000
8.9%For more information regarding the value of a property, please contact us for a free consultation.
3 Beds
2 Baths
1,673 SqFt
SOLD DATE : 11/13/2024
Key Details
Sold Price $257,000
Property Type Single Family Home
Sub Type Single Family Residence
Listing Status Sold
Purchase Type For Sale
Square Footage 1,673 sqft
Price per Sqft $153
MLS Listing ID 1500074
Sold Date 11/13/24
Style Ranch
Bedrooms 3
Full Baths 2
Originating Board Greater Chattanooga REALTORS®
Year Built 1983
Lot Size 1.430 Acres
Acres 1.43
Lot Dimensions 176x361x176x333
Property Description
Your little piece of paradise on 1.43 acres in Chickamauga, Georgia at the edge of the Battlefield!
Three bedrooms and two full baths all on one level. The kitchen has plenty of cabinets and counter space and is large enough to add an island or a table in the middle of the room. There are two separate rooms off the kitchen that could be used as a formal dining area. The living room is a nice size and features hardwood floors and a large window looking out to the front yard. There is another room at the back of the house that could be a nice play room or family room.
In the backyard there is a detached two car garage with a carport and a HUGE barn with double doors on each end. It's the perfect spot to store your recreational vehicles or use as a shop.
The 1.43 acres is flat and ready to start your garden (or maybe add a pool!) There are also some mature peach trees at the back of the property.
(Seller is related to realtor)
Location
State GA
County Walker
Area 1.43
Rooms
Family Room Yes
Dining Room true
Interior
Interior Features Ceiling Fan(s), Eat-in Kitchen, En Suite, Laminate Counters, Pantry, Primary Downstairs, Separate Dining Room, Tile Counters, Tub/shower Combo, Walk-In Closet(s)
Heating Central
Cooling Central Air
Flooring Carpet, Ceramic Tile, Hardwood, Luxury Vinyl
Fireplace No
Window Features Aluminum Frames
Appliance Free-Standing Refrigerator, Free-Standing Gas Range, Electric Water Heater, Dishwasher
Heat Source Central
Laundry Electric Dryer Hookup, Inside, Laundry Room, Washer Hookup
Exterior
Exterior Feature Rain Gutters, Storage
Parking Features Asphalt, Driveway, Garage, Garage Faces Front, Off Street
Garage Spaces 2.0
Carport Spaces 1
Garage Description Asphalt, Driveway, Garage, Garage Faces Front, Off Street
Pool None
Community Features None
Utilities Available Electricity Connected, Natural Gas Connected, Water Connected
Roof Type Shingle
Porch Covered, Deck, Front Porch, Porch - Covered
Total Parking Spaces 2
Garage Yes
Building
Lot Description Back Yard, Front Yard, Level
Faces From Fort Oglethorpe, go west on Battlefield Parkway, exit onto 27 and continue straight until the first traffic light and turn left on Osburn Rd. The house is the second one on the left.
Story One
Foundation Block
Sewer Septic Tank
Water Public
Architectural Style Ranch
Additional Building Barn(s), Garage(s), RV/Boat Storage, Storage
Structure Type Aluminum Siding
Schools
Elementary Schools Cherokee Ridge Elementary
Middle Schools Rossville Middle
High Schools Ridgeland High School
Others
Senior Community No
Tax ID 0198 019
Acceptable Financing Cash, Conventional, FHA, USDA Loan
Listing Terms Cash, Conventional, FHA, USDA Loan
Read Less Info
Want to know what your home might be worth? Contact us for a FREE valuation!

Our team is ready to help you sell your home for the highest possible price ASAP

"My job is to find and attract mastery-based agents to the office, protect the culture, and make sure everyone is happy! "






