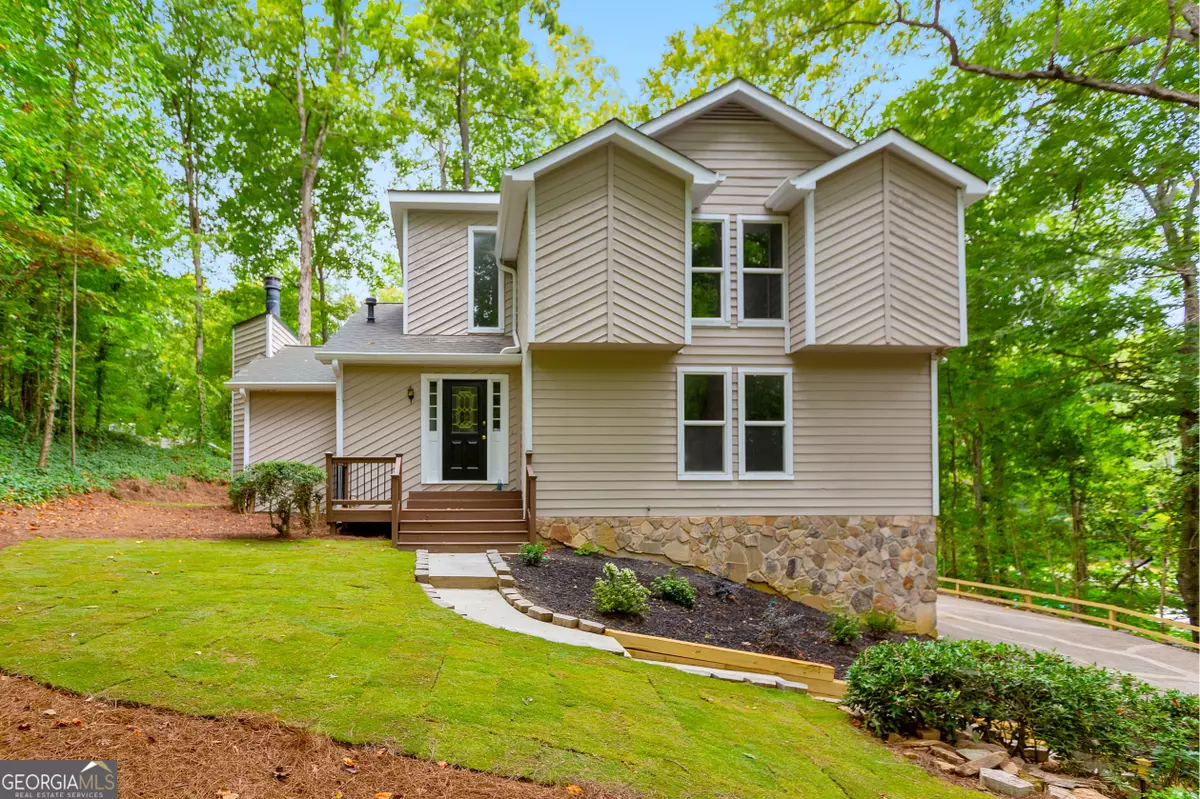Bought with Non-Mls Salesperson • Non-Mls Company
$652,500
$675,000
3.3%For more information regarding the value of a property, please contact us for a free consultation.
4 Beds
3.5 Baths
3,200 SqFt
SOLD DATE : 11/25/2024
Key Details
Sold Price $652,500
Property Type Single Family Home
Sub Type Single Family Residence
Listing Status Sold
Purchase Type For Sale
Square Footage 3,200 sqft
Price per Sqft $203
Subdivision Forest Brook
MLS Listing ID 10362206
Sold Date 11/25/24
Style Contemporary
Bedrooms 4
Full Baths 3
Half Baths 1
Construction Status Updated/Remodeled
HOA Fees $590
HOA Y/N Yes
Year Built 1980
Annual Tax Amount $835
Tax Year 2023
Lot Size 0.680 Acres
Property Description
This is the home you've been searching for! Tucked away on a private lot, this newly renovated 4 bed / 3.5 bath residence is nestled in the heart of East Cobb in the coveted Walton High School district. Boasting fresh paint inside and out, new flooring, updated light fixtures, modernized bathrooms, two brand-new HVAC systems, a new water heater, and new garage doors, this residence is truly move-in ready. The spacious living room features vaulted ceilings, a stone fireplace, and a wet bar, creating an ideal space for both relaxing and entertaining. The beautifully updated kitchen is a chef's delight, equipped with granite countertops, new stainless steel appliances, a farmhouse sink, and sleek white cabinetry. Conveniently located off the kitchen is a formal dining room, perfect for family meals and gatherings. The laundry room is also just off the kitchen and boasts built-in cabinets for ample storage. The bedroom on the main floor could serve as a second primary suite, complete with its own bathroom and walk-in closet. Upstairs, the primary bedroom is a true retreat, featuring a spa-like en suite bathroom with a double vanity, a luxurious soaking tub, and a separate shower. Two additional bedrooms on this level share a lovely bathroom, and there is an extra closet for additional storage. The partial basement features a second living area that is great for a rec room, media room, or office. There's also an unfinished area that you can customize to fit your needs whether it's a workshop, extra storage, or finished for more living space. Step outside to enjoy the expansive two-story deck, perfect for outdoor dining, relaxing, or hosting barbecues, all while overlooking the serene and private backyard. This home has all the features your family will enjoy for many years!
Location
State GA
County Cobb
Rooms
Basement Exterior Entry, Finished, Partial, Unfinished
Main Level Bedrooms 1
Interior
Interior Features Other
Heating Forced Air, Natural Gas
Cooling Ceiling Fan(s), Central Air, Electric
Flooring Vinyl
Fireplaces Number 1
Fireplaces Type Living Room
Exterior
Garage Attached, Garage, Garage Door Opener, Storage
Community Features Playground, Pool, Tennis Court(s)
Utilities Available Electricity Available, Natural Gas Available, Sewer Available, Water Available
Roof Type Composition
Building
Story Three Or More
Foundation Slab
Sewer Public Sewer
Level or Stories Three Or More
Construction Status Updated/Remodeled
Schools
Elementary Schools Mount Bethel
Middle Schools Dickerson
High Schools Walton
Others
Financing Conventional
Read Less Info
Want to know what your home might be worth? Contact us for a FREE valuation!

Our team is ready to help you sell your home for the highest possible price ASAP

© 2024 Georgia Multiple Listing Service. All Rights Reserved.

"My job is to find and attract mastery-based agents to the office, protect the culture, and make sure everyone is happy! "






