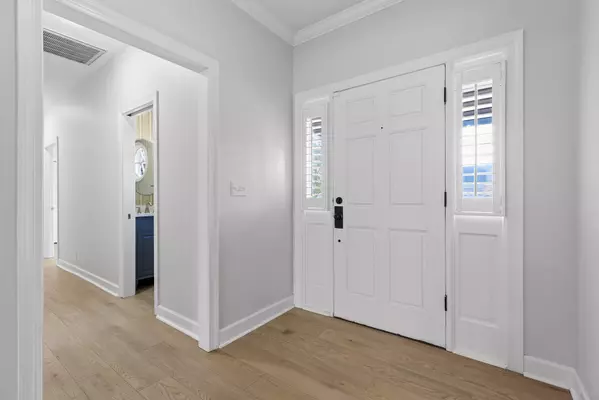$715,000
$725,000
1.4%For more information regarding the value of a property, please contact us for a free consultation.
2 Beds
3 Baths
1,860 SqFt
SOLD DATE : 11/26/2024
Key Details
Sold Price $715,000
Property Type Condo
Sub Type Condominium
Listing Status Sold
Purchase Type For Sale
Square Footage 1,860 sqft
Price per Sqft $384
Subdivision Heritage Landing
MLS Listing ID 1501846
Sold Date 11/26/24
Bedrooms 2
Full Baths 2
Half Baths 1
HOA Fees $567/mo
Originating Board Greater Chattanooga REALTORS®
Year Built 1987
Property Description
Discover the perfect blend of tranquility and convenience in this beautifully updated one-level condo. With stunning pond views right from your front door, this home offers a peaceful retreat.
Enjoy the natural light that fills the spacious living room. The sunroom provides a versatile space for relaxation, hobbies, entertaining, or any use you like. The kitchen features a breakfast area and is adjacent to the dining room, making the space ideal for family gatherings or casual meals.
Recent updates include new HVAC, water heater, Boca walk-in bathtub (with heated seat/back and microbubbles), and fandeliers in the kitchen and primary bathroom. The engineered hardwood flooring throughout adds ease and a pleasing neutral palette. For added convenience, a new ramp leads from the garage to the kitchen door, making access easy. The primary bedroom features plenty of natural light, walk-in closet, and large primary bathroom with a walk-in shower.
Outside, you'll find an extra parking space in the driveway and a good sized yard between the condo and the pond. The community offers a range of amenities, including tennis courts, two pools, clubhouse, and gated security.
Location
State TN
County Hamilton
Rooms
Dining Room true
Interior
Interior Features Ceiling Fan(s), Granite Counters, High Ceilings, Primary Downstairs, Separate Dining Room, Separate Shower, Walk-In Closet(s)
Heating Central
Cooling Central Air, Electric
Fireplaces Type Living Room
Fireplace Yes
Window Features Blinds
Appliance Wine Refrigerator, Water Heater, Washer/Dryer Stacked, Stainless Steel Appliance(s), Refrigerator, Microwave, Free-Standing Electric Range, Free-Standing Electric Oven, Dishwasher
Heat Source Central
Laundry Electric Dryer Hookup, Laundry Closet, Main Level, Washer Hookup
Exterior
Exterior Feature Awning(s)
Garage Garage Door Opener, Garage Faces Side
Garage Spaces 2.0
Garage Description Attached, Garage Door Opener, Garage Faces Side
Pool Community
Community Features Clubhouse, Gated, Pool, Sidewalks, Tennis Court(s), Pond
Utilities Available Cable Available, Electricity Available, Phone Available, Sewer Connected, Underground Utilities
Amenities Available Clubhouse, Gated, Landscaping, Maintenance Grounds, Pond Year Round, Pool, Tennis Court(s)
View Pond
Roof Type Shingle
Porch Porch
Total Parking Spaces 2
Garage Yes
Building
Lot Description Cul-De-Sac
Faces North on US-27 N, Take the Manufacturers Rd exit, right onto Manufacturers Rd, right onto Cherokee Blvd., Continue straight past First Horizon Bank onto Frazier Ave, slight right to stay on Frazier Ave, right onto Fehn St, left onto River St, right onto Heritage Landing Dr, right onto Constitution Dr, left onto Northbridge Ln, home is on the right
Story One
Foundation Block
Sewer Public Sewer
Water Public
Structure Type Synthetic Stucco
Schools
Elementary Schools Normal Park Elementary
Middle Schools Normal Park Upper
High Schools Red Bank High School
Others
Senior Community No
Tax ID 136h J 038 C066
Security Features Gated Community,Security Guard,Smoke Detector(s)
Acceptable Financing Cash, Conventional
Listing Terms Cash, Conventional
Read Less Info
Want to know what your home might be worth? Contact us for a FREE valuation!

Our team is ready to help you sell your home for the highest possible price ASAP

"My job is to find and attract mastery-based agents to the office, protect the culture, and make sure everyone is happy! "






