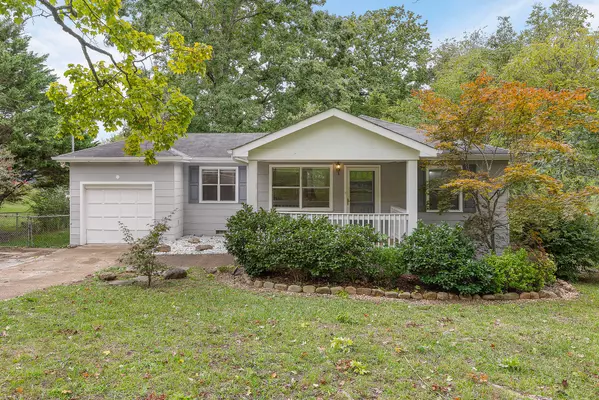$264,600
$269,000
1.6%For more information regarding the value of a property, please contact us for a free consultation.
2 Beds
2 Baths
1,300 SqFt
SOLD DATE : 01/13/2025
Key Details
Sold Price $264,600
Property Type Single Family Home
Sub Type Single Family Residence
Listing Status Sold
Purchase Type For Sale
Square Footage 1,300 sqft
Price per Sqft $203
Subdivision Fairfax Hgts
MLS Listing ID 1500917
Sold Date 01/13/25
Bedrooms 2
Full Baths 2
Originating Board Greater Chattanooga REALTORS®
Year Built 1953
Lot Size 0.400 Acres
Acres 0.4
Lot Dimensions 205x86
Property Sub-Type Single Family Residence
Property Description
Discover this charming residence in the highly desirable Fairfax Heights community. Enjoy the expansive outdoor space, featuring a generously sized yard adorned with mature trees, a covered front porch, a spacious back deck, a fully fenced backyard, and a cozy fire pit—perfect for outdoor entertaining.
Inside, you'll find elegant hardwood floors, a separate dining room, and a sizable master suite with an en-suite bathroom that includes a convenient laundry chute leading directly to the laundry room. The basement also offers an office space, providing additional functionality. Ample storage is available in the garage, along with extra closet space throughout the home. Conveniently located just minutes from downtown and Hixson, this property won't remain on the market for long. Contact us today to schedule your private showing!
Location
State TN
County Hamilton
Area 0.4
Rooms
Basement Finished, Partial, Partially Finished
Dining Room true
Interior
Interior Features Ceiling Fan(s), Primary Downstairs, Separate Dining Room, Tub/shower Combo
Heating Central, Electric
Cooling Central Air, Electric
Flooring Hardwood, Tile
Fireplace No
Window Features Window Treatments
Appliance Water Heater, Refrigerator, Free-Standing Electric Range, Electric Range, Disposal, Dishwasher
Heat Source Central, Electric
Laundry In Basement, Laundry Room
Exterior
Exterior Feature None
Parking Features Asphalt, Garage, Garage Door Opener, Garage Faces Front
Garage Spaces 1.0
Garage Description Attached, Asphalt, Garage, Garage Door Opener, Garage Faces Front
Utilities Available Cable Connected, Electricity Connected, Sewer Connected, Water Connected
Roof Type Shingle
Porch Deck, Patio, Porch - Covered
Total Parking Spaces 1
Garage Yes
Building
Lot Description Gentle Sloping, Level
Faces From Ashland Terrace, turn left on Hixson Pike. Stay in far right hand lane. Make an almost immediate turn between Access Drugs and Exxon Station right on Fairfax Dr. Home is on the left at 3860 Fairfax - a grey rancher with white trim and gray shutters. From Northgate, turn left on Hixson Pike onto Fairfax between the Exxon Station and Access Drugs to 3860 Fairfax on the left.
Story One
Foundation Block, Slab
Sewer Public Sewer
Water Public
Structure Type Vinyl Siding
Schools
Elementary Schools Dupont Elementary
Middle Schools Hixson Middle
High Schools Hixson High
Others
Senior Community No
Tax ID 118e A 008
Acceptable Financing Cash, Conventional, FHA, VA Loan
Listing Terms Cash, Conventional, FHA, VA Loan
Read Less Info
Want to know what your home might be worth? Contact us for a FREE valuation!

Our team is ready to help you sell your home for the highest possible price ASAP
"My job is to find and attract mastery-based agents to the office, protect the culture, and make sure everyone is happy! "






