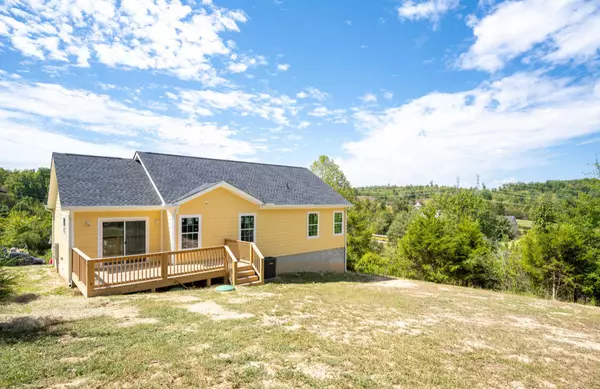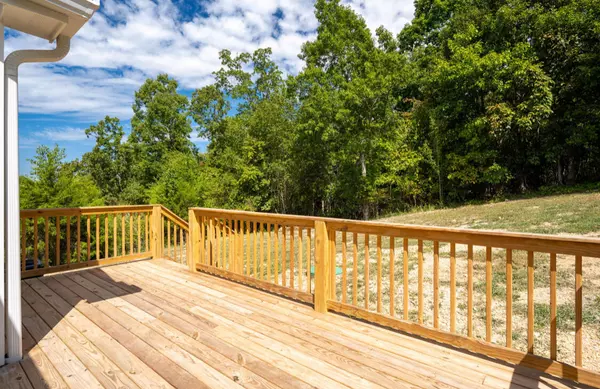$335,000
$339,000
1.2%For more information regarding the value of a property, please contact us for a free consultation.
3 Beds
2 Baths
1,800 SqFt
SOLD DATE : 02/03/2025
Key Details
Sold Price $335,000
Property Type Single Family Home
Sub Type Single Family Residence
Listing Status Sold
Purchase Type For Sale
Square Footage 1,800 sqft
Price per Sqft $186
Subdivision Davis Mill Ests
MLS Listing ID 1396686
Sold Date 02/03/25
Bedrooms 3
Full Baths 2
Originating Board Greater Chattanooga REALTORS®
Year Built 2024
Lot Size 0.400 Acres
Acres 0.4
Lot Dimensions 80X130
Property Sub-Type Single Family Residence
Property Description
Welcome to your dream home! Located right beside Harrison Bay State Park, boat ramp, and lake! Fresh on the market, this newly constructed house promises modern comfort in a laid-back setting. With 3 spacious bedrooms and 2 well-appointed bathrooms, this abode is perfect for anyone looking to sprinkle a bit of leisure into their daily routine.
Step into an open-plan living area that effortlessly combines style and function. The kitchen, with its state-of-the-art appliances, is a culinary enthusiast's dream, making meal prep a breeze and social gatherings a hit! The living area, flooded with natural light, offers a serene retreat to unwind or entertain guests.
The primary bedroom serves as a sanctuary after a long day, with ample space and a calming ambiance. The additional bedrooms provide plenty of room for family, guests, or even a home office if the new normal requires.
This property doesn't just offer a house; it offers a canvas on which to paint your life's next chapter. And no, you won't have to travel far for amenities — the tranquil charm of Harrison surrounds you, promising a lifestyle of ease and convenience without the urban hustle.
Location
State TN
County Hamilton
Area 0.4
Rooms
Basement Unfinished
Interior
Interior Features Primary Downstairs, Separate Dining Room
Heating Central
Cooling Central Air
Fireplace No
Appliance Free-Standing Electric Range, Dishwasher
Heat Source Central
Exterior
Exterior Feature None
Parking Features Basement, Driveway
Garage Spaces 2.0
Garage Description Attached, Basement, Driveway
Utilities Available Electricity Available, Underground Utilities
Roof Type Shingle
Porch Deck, Patio
Total Parking Spaces 2
Garage Yes
Building
Faces Take exit 185B for I-75 Towards Knoxville, use exit 11 for US-11N Ooltewah,turn left onto US-11, right on Mountain View Rd, left onto Snowhill Rd, left onto Short Tail Springs Rd, right onto Davis Mill Rd, and the home is located on the right.
Story One
Foundation Block
Sewer Septic Tank
Water Public
Structure Type Brick
Schools
Elementary Schools Harrison Elementary
Middle Schools Hunter Middle
High Schools Central High School
Others
Senior Community No
Tax ID 103f-A-025
Acceptable Financing Cash, Conventional, FHA, VA Loan
Listing Terms Cash, Conventional, FHA, VA Loan
Read Less Info
Want to know what your home might be worth? Contact us for a FREE valuation!

Our team is ready to help you sell your home for the highest possible price ASAP
"My job is to find and attract mastery-based agents to the office, protect the culture, and make sure everyone is happy! "






