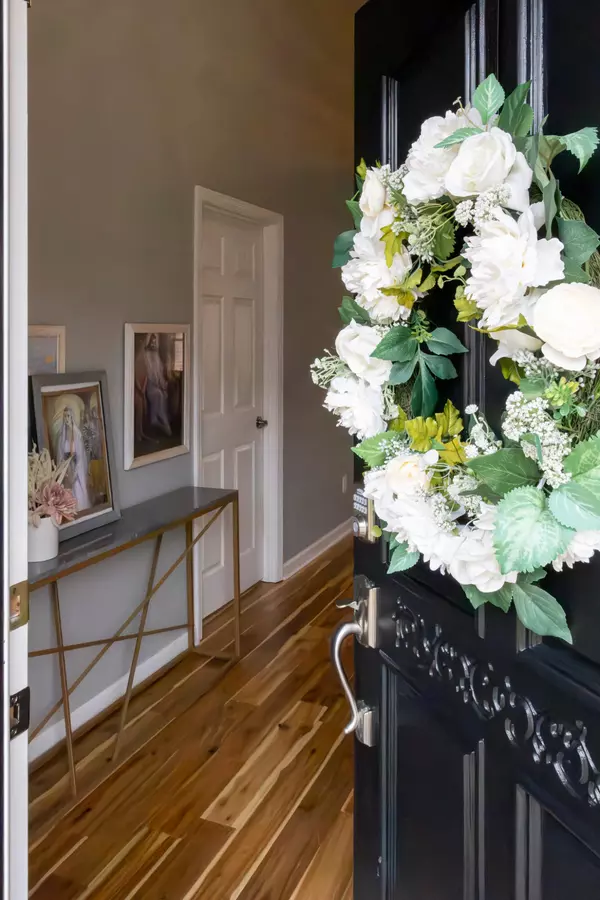$700,000
$700,000
For more information regarding the value of a property, please contact us for a free consultation.
4 Beds
5 Baths
4,095 SqFt
SOLD DATE : 02/14/2025
Key Details
Sold Price $700,000
Property Type Single Family Home
Sub Type Single Family Residence
Listing Status Sold
Purchase Type For Sale
Square Footage 4,095 sqft
Price per Sqft $170
Subdivision Shadow Ridge
MLS Listing ID 1505423
Sold Date 02/14/25
Style A-Frame
Bedrooms 4
Full Baths 4
Half Baths 1
HOA Fees $7/ann
Originating Board Greater Chattanooga REALTORS®
Year Built 1992
Lot Size 0.440 Acres
Acres 0.44
Lot Dimensions 138.66X139.96
Property Sub-Type Single Family Residence
Property Description
This STUNNING home is move in ready and absolutely gorgeous! With many recent upgrades, there's nothing that needs to be done. The kitchen was recently redone and boasts beautiful new cabinets, Dekton counter tops, gorgeous wood floors and an open concept kitchen. The master bathroom was also renovated and is jaw dropping with its spa like atmosphere. A new HVAC unit was installed recently as well.
Wait till you see the basement! It's HUGE and has SO much potential! You will never run out of storage space in this incredible home and why not take a dip in the pool to cool off in the summer heat?! Located in a highly sought after area and school district, this home is an incredible deal! Come see it today! HOA is OPTIONAL! All information to be verified.
Location
State TN
County Hamilton
Area 0.44
Rooms
Basement Full, Partially Finished
Interior
Interior Features Breakfast Nook, Cathedral Ceiling(s), Ceiling Fan(s), Chandelier, Crown Molding, En Suite, High Ceilings, High Speed Internet, Kitchen Island, Open Floorplan, Pantry, Recessed Lighting, Separate Dining Room, Separate Shower, Soaking Tub, Tray Ceiling(s), Walk-In Closet(s)
Heating Central, Electric
Cooling Central Air, Electric
Flooring Wood
Fireplaces Number 1
Fireplaces Type Gas Log, Living Room
Fireplace Yes
Appliance Wine Refrigerator, Water Heater, Range Hood, Oven, Free-Standing Refrigerator, Exhaust Fan, Electric Cooktop, Disposal, Dishwasher, Cooktop
Heat Source Central, Electric
Laundry Inside, Laundry Room, Main Level, Sink
Exterior
Exterior Feature Fire Pit, Private Yard, Rain Gutters
Parking Features Garage, Garage Door Opener, Garage Faces Side
Garage Spaces 3.0
Garage Description Attached, Garage, Garage Door Opener, Garage Faces Side
Pool Diving Board, Fenced, In Ground, Outdoor Pool
Utilities Available Cable Available, Electricity Connected, Natural Gas Connected, Phone Available, Water Connected
Roof Type Shingle
Porch Covered, Deck
Total Parking Spaces 3
Garage Yes
Building
Lot Description Landscaped
Faces I 75 North take Jenkins Rd ramp at Bonny Oaks exit, turn left on Standifer Gap Rd. Turn right on Cross Gate, left on Gibson Pond, right on Shadow Point.
Story Three Or More
Foundation Slab
Sewer Septic Tank
Water Public
Architectural Style A-Frame
Additional Building Gazebo
Structure Type Brick
Schools
Elementary Schools Westview Elementary
Middle Schools East Hamilton
High Schools East Hamilton
Others
Senior Community No
Tax ID 160p F 024
Security Features Smoke Detector(s)
Acceptable Financing Cash, Conventional, FHA
Listing Terms Cash, Conventional, FHA
Read Less Info
Want to know what your home might be worth? Contact us for a FREE valuation!

Our team is ready to help you sell your home for the highest possible price ASAP
"My job is to find and attract mastery-based agents to the office, protect the culture, and make sure everyone is happy! "






