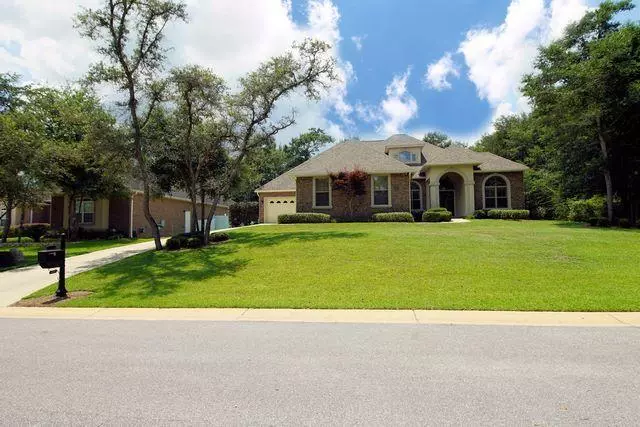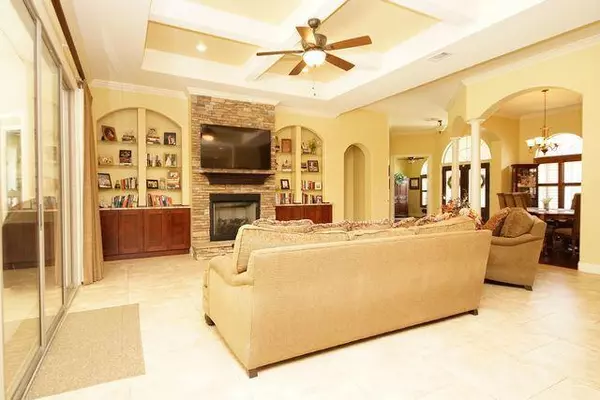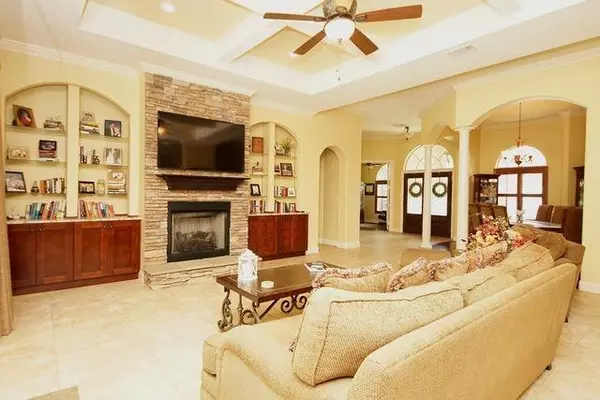$380,000
$399,500
4.9%For more information regarding the value of a property, please contact us for a free consultation.
4 Beds
3 Baths
3,152 SqFt
SOLD DATE : 09/21/2018
Key Details
Sold Price $380,000
Property Type Single Family Home
Sub Type French Provincial
Listing Status Sold
Purchase Type For Sale
Square Footage 3,152 sqft
Price per Sqft $120
Subdivision Juniper Creek Estates Ph Ii
MLS Listing ID 803487
Sold Date 09/21/18
Bedrooms 4
Full Baths 2
Half Baths 1
Construction Status Construction Complete
HOA Fees $37/ann
HOA Y/N Yes
Year Built 2010
Lot Size 0.300 Acres
Acres 0.3
Property Description
Located in the extreme south area of Crestview this beautiful designer home has it all! 3152 square feet of luxury with a sparkling IN GROUND POOL AND HOT TUB! Three large bedrooms downstairs. The 4th bedroom upstairs is used by the sellers as a media room, perfect for viewing movies or ballgames! It has a built-in bar with ice maker and refrigerator. A true study is located off of the foyer and the home also features a formal dining room which will accommodate large furniture. There is a less formal dining area off the kitchen and also a breakfast bar. The interior decor is upscale and boasts accent columns, coffered and treyed ceilings, and a stacked stone fireplace surround in the large great room. The kitchen is a gourmet cook's delight featuring a gas cooktop in the kitchen island.
Location
State FL
County Okaloosa
Area 25 - Crestview Area
Zoning Resid Single Family
Rooms
Kitchen First
Interior
Interior Features Breakfast Bar, Ceiling Crwn Molding, Ceiling Raised, Ceiling Tray/Cofferd, Fireplace Gas, Floor Hardwood, Floor Tile, Lighting Recessed, Pantry, Plantation Shutters, Shelving, Split Bedroom, Washer/Dryer Hookup, Window Treatment All
Appliance Auto Garage Door Opn, Cooktop, Dishwasher, Ice Machine, Microwave, Oven Self Cleaning, Refrigerator W/IceMk, Smoke Detector, Stove/Oven Gas
Exterior
Exterior Feature Columns, Fenced Back Yard, Hot Tub, Patio Covered, Patio Open, Pool - Gunite Concrt, Pool - Heated, Sprinkler System
Parking Features Garage Attached
Garage Spaces 3.0
Pool Private
Utilities Available Electric, Gas - Natural, Phone, Public Water, Septic Tank, TV Cable
Private Pool Yes
Building
Lot Description Covenants, Survey Available
Story 2.0
Structure Type Brick,Roof Dimensional Shg,Slab,Stucco,Trim Vinyl
Construction Status Construction Complete
Schools
Elementary Schools Antioch
Others
Assessment Amount $450
Energy Description AC - Central Elect,Ceiling Fans,Double Pane Windows,Heat Cntrl Gas,Insulated Doors,Ridge Vent,Water Heater - Gas
Financing Conventional,FHA,VA
Read Less Info
Want to know what your home might be worth? Contact us for a FREE valuation!

Our team is ready to help you sell your home for the highest possible price ASAP
Bought with Rosewood Realty Inc

"My job is to find and attract mastery-based agents to the office, protect the culture, and make sure everyone is happy! "






